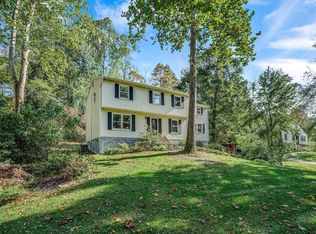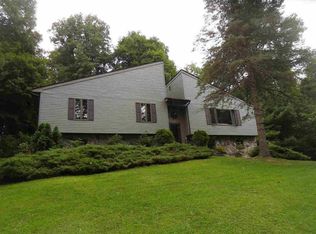This sophisticated, beautiful contemporary at 38 Dale Road rests on a cul-de-sac in the perfect commuter location. The owners have given care and attention to every detail of the style and design of this completely renovated home. Nature and beautiful landscaping surround, offering a private, park-like setting. Enter through the bright yellow doors to your elegant living room with floor-to-ceiling windows and a magnificent stone fireplace. The open floor plan offers designated living areas, including the spacious living room, open kitchen and sophisticated dining room. Enjoy warm quartz counters, wood flooring throughout, modern doors, custom closets, and new windows and sliders with cosmopolitan design. The bathrooms are absolutely stunning, with white marble in the master bath and high-end fixtures. The bright family room in the basement has new flooring, recessed lighting, and offers the perfect hang-out area. New roof, new central air, new gas furnace, and brand-new bluestone outdoor patio and stairs complete the experience. This stunning home near the Taconic and Route 84 has it all! 20 minutes to Westchester, 25 minutes to Connecticut, and 15 minutes to Metro North.
This property is off market, which means it's not currently listed for sale or rent on Zillow. This may be different from what's available on other websites or public sources.

