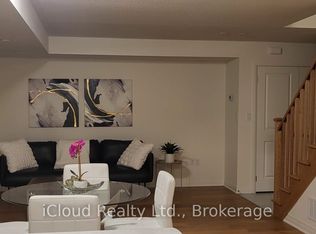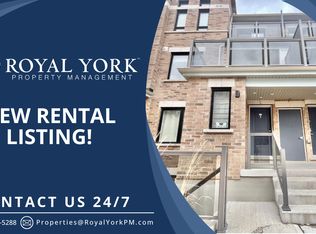Offers anytime! Stunningly updated upper end unit stacked condo town just steps from the lake. 1393 sq ft (as per builder plans). Carpet free unit with engineered hardwood floors throughout plus gorgeous hardwood stairs with iron rod spindles. Flat ceilings throughout. 2 owned parking spots with one in garage with garage door opener and one in front of the garage. Completely open concept main level features a modern kitchen with quartz counters, backsplash, separate pantry, 2 tone soft close cabinets and $12,000 Cafe appliances plus a $3,500 custom range hood. Living/Dining room features walk out to a huge 21 * 9 half covered balcony. Great for BBQ and relaxing enjoying the breeze off the lake. Living room electronic shades. Close to kitchen also features separate laundry room and a utility room. Main floor foyer has gorgeous tile floors and a separate large storage room that could also function as an office space. The upper level features a good size primary bedroom with 3 piece ensuite (quartz counter and glass shower) and walk in closet that has a custom $2500 barn door. An additional 4 piece bath (quartz counter) just outside the 2nd bedroom that has a walk out to a 2nd balcony (11 * 8). Hot water on demand unit leased. Brand new playground currently being built in view of the unit and a relaxation spot being built as well behind the unit. Here is your chance to live steps from the beach, splash pad, off-leash dog park, walking/biking trails, and even a park with fishing access. Great location for commuters being very close to the 401 access. Nothing to do but unpack and enjoy.
This property is off market, which means it's not currently listed for sale or rent on Zillow. This may be different from what's available on other websites or public sources.

