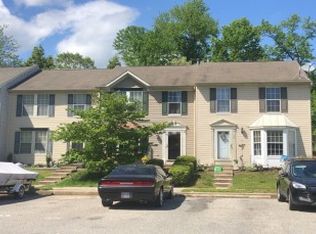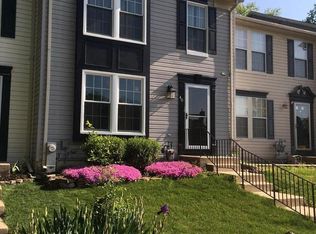Sold for $298,100 on 04/18/25
$298,100
38 Cutter Cove Ct, Baltimore, MD 21220
3beds
1,690sqft
Townhouse
Built in 1995
1,742 Square Feet Lot
$293,900 Zestimate®
$176/sqft
$2,442 Estimated rent
Home value
$293,900
$270,000 - $320,000
$2,442/mo
Zestimate® history
Loading...
Owner options
Explore your selling options
What's special
Welcome to 38 Cutter Cove Ct., just minutes from the water attractions of Middle River. Step inside to discover a bright and inviting living room with gleaming flooring. Continue to the gourmet kitchen featuring gorgeous flooring, a breakfast bar with pendant lighting, granite countertops, complementing backsplash, and electric cooking. The dining room is adjacent, and French doors lead onto the enormous deck, perfect for morning coffee or entertaining. The deck overlooks the fenced-in rear yard complete with a shed, equipped with electricity. The upper level boasts a spacious primary bedroom with a walk-in closet, a large full bath with a tub shower combination and double sink vanity. Two additional bedrooms with new plush carpeting offer ample space for family or guests. The lower level is designed for relaxation and fun, featuring a family room ideal for movie or game nights. A full bath with a step-in shower adds convenience and a separate laundry room and mechanical room complete this level. Updates to the home include a new dishwasher, garbage disposal and refrigerator (2024) new carpeting and fresh paint. This home is perfectly situated near waterfront attractions, restaurants and retail options. For boating enthusiasts, several marinas are close by. Recently opened Miami Beach offers swimming and nearby Dundee Creek offers kayaking. Marshy Point Nature Center and Gunpowder Falls State Park, with miles of hiking & biking trails, are moments away. With its prime location and family friendly neighborhood, 38 Cutter Cove Ct is a fantastic opportunity to enjoy the best of Middle River living. Don't miss your chance to make this wonderful property your new home!
Zillow last checked: 8 hours ago
Listing updated: May 05, 2025 at 05:55pm
Listed by:
Nick Waldner 410-726-7364,
Keller Williams Realty Centre,
Listing Team: Waldner Winters Team, Co-Listing Team: Waldner Winters Team,Co-Listing Agent: Ryan Bandell 410-274-9337,
Keller Williams Realty Centre
Bought with:
Mr. Joseph B Sachetti III, 35012
Cummings & Co. Realtors
Source: Bright MLS,MLS#: MDBC2120346
Facts & features
Interior
Bedrooms & bathrooms
- Bedrooms: 3
- Bathrooms: 3
- Full bathrooms: 2
- 1/2 bathrooms: 1
- Main level bathrooms: 1
Primary bedroom
- Features: Walk-In Closet(s), Flooring - Carpet, Ceiling Fan(s)
- Level: Upper
Bedroom 2
- Features: Flooring - Carpet
- Level: Upper
Bedroom 3
- Features: Flooring - Carpet
- Level: Upper
Dining room
- Features: Balcony Access, Ceiling Fan(s)
- Level: Main
Family room
- Features: Flooring - Carpet, Fireplace - Wood Burning
- Level: Lower
Other
- Features: Bathroom - Tub Shower, Double Sink
- Level: Upper
Other
- Features: Bathroom - Stall Shower
- Level: Lower
Half bath
- Level: Main
Kitchen
- Features: Eat-in Kitchen, Kitchen - Gas Cooking, Lighting - Pendants
- Level: Main
Laundry
- Level: Lower
Living room
- Level: Main
Heating
- Heat Pump, Natural Gas
Cooling
- Central Air, Electric
Appliances
- Included: Microwave, Dishwasher, Disposal, Dryer, Exhaust Fan, Ice Maker, Oven/Range - Electric, Refrigerator, Washer, Water Heater, Gas Water Heater
- Laundry: Lower Level, Laundry Room
Features
- Bathroom - Stall Shower, Bathroom - Tub Shower, Breakfast Area, Dining Area, Eat-in Kitchen, Kitchen - Gourmet, Pantry, Upgraded Countertops
- Flooring: Carpet, Wood
- Doors: French Doors, Storm Door(s)
- Basement: Full,Finished
- Number of fireplaces: 1
- Fireplace features: Brick, Wood Burning
Interior area
- Total structure area: 1,840
- Total interior livable area: 1,690 sqft
- Finished area above ground: 1,240
- Finished area below ground: 450
Property
Parking
- Parking features: On Street
- Has uncovered spaces: Yes
Accessibility
- Accessibility features: None
Features
- Levels: Two
- Stories: 2
- Patio & porch: Deck
- Pool features: None
- Fencing: Back Yard
Lot
- Size: 1,742 sqft
Details
- Additional structures: Above Grade, Below Grade
- Parcel number: 04152200015211
- Zoning: DR 5.5
- Special conditions: Standard
Construction
Type & style
- Home type: Townhouse
- Architectural style: Traditional
- Property subtype: Townhouse
Materials
- Vinyl Siding
- Foundation: Other
- Roof: Asphalt,Shingle
Condition
- New construction: No
- Year built: 1995
Utilities & green energy
- Electric: 200+ Amp Service
- Sewer: Public Sewer
- Water: Public
Community & neighborhood
Location
- Region: Baltimore
- Subdivision: Seneca Harbor
Other
Other facts
- Listing agreement: Exclusive Right To Sell
- Ownership: Fee Simple
Price history
| Date | Event | Price |
|---|---|---|
| 4/18/2025 | Sold | $298,100+1.1%$176/sqft |
Source: | ||
| 3/18/2025 | Pending sale | $295,000$175/sqft |
Source: | ||
| 3/12/2025 | Listed for sale | $295,000+49%$175/sqft |
Source: | ||
| 1/14/2020 | Sold | $198,000$117/sqft |
Source: Public Record | ||
| 9/27/2019 | Sold | $198,000$117/sqft |
Source: Agent Provided | ||
Public tax history
| Year | Property taxes | Tax assessment |
|---|---|---|
| 2025 | $4,219 +66.2% | $223,233 +6.6% |
| 2024 | $2,539 +7% | $209,467 +7% |
| 2023 | $2,372 +3.3% | $195,700 |
Find assessor info on the county website
Neighborhood: Bowleys Quarters
Nearby schools
GreatSchools rating
- 4/10Seneca Elementary SchoolGrades: PK-5Distance: 0.2 mi
- 2/10Middle River Middle SchoolGrades: 6-8Distance: 3.3 mi
- 2/10Kenwood High SchoolGrades: 9-12Distance: 3.7 mi
Schools provided by the listing agent
- Elementary: Seneca
- Middle: Stemmers Run
- High: Kenwood
- District: Baltimore County Public Schools
Source: Bright MLS. This data may not be complete. We recommend contacting the local school district to confirm school assignments for this home.

Get pre-qualified for a loan
At Zillow Home Loans, we can pre-qualify you in as little as 5 minutes with no impact to your credit score.An equal housing lender. NMLS #10287.
Sell for more on Zillow
Get a free Zillow Showcase℠ listing and you could sell for .
$293,900
2% more+ $5,878
With Zillow Showcase(estimated)
$299,778
