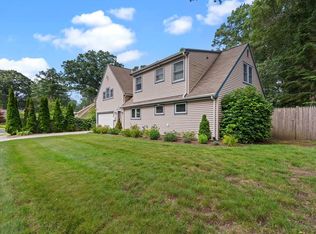Sold for $1,575,000
$1,575,000
38 Curtis Rd, Natick, MA 01760
5beds
3,485sqft
Single Family Residence
Built in 2023
0.26 Acres Lot
$1,570,900 Zestimate®
$452/sqft
$6,192 Estimated rent
Home value
$1,570,900
$1.49M - $1.67M
$6,192/mo
Zestimate® history
Loading...
Owner options
Explore your selling options
What's special
A relaxing farmers porch welcomes you to this new construction home built by one of our area's premier builders, designed with today's lifestyle in mind. The 1st flr, great for entertaining family and friends, includes a luxurious chef's kitchen with eat-at island as well as breakfast area with access to patio and back yard, dining room, a private study, fireplaced family room and a powder room. The master retreat on the 2nd flr includes spa like bath and large walk in closet. 3 more bedrooms on this flr as well as your laundry room. The 3rd flr features the perfect teen or au-pair retreat with a generous bedroom, sitting room and full bath. This home offers plenty of storage with direct access to attic and utility room from the 3rd floor landing. There's a convenient and stylish mudroom as you enter from the 2 car garage. This home has it all! Located in a convenient neighborhood with easy commuting access by train or car, shopping, schools, restaurants & more!
Zillow last checked: 8 hours ago
Listing updated: September 01, 2023 at 01:13pm
Listed by:
Barber Real Estate Group 508-653-1256,
William Raveis R.E. & Home Services 781-235-5000,
Anna Borelli 617-921-5955
Bought with:
Rose Hall
Blue Ocean Realty, LLC
Source: MLS PIN,MLS#: 73107639
Facts & features
Interior
Bedrooms & bathrooms
- Bedrooms: 5
- Bathrooms: 4
- Full bathrooms: 3
- 1/2 bathrooms: 1
Primary bedroom
- Features: Bathroom - Full, Walk-In Closet(s), Closet, Flooring - Hardwood
- Level: Second
- Area: 432
- Dimensions: 24 x 18
Bedroom 2
- Features: Closet, Flooring - Hardwood
- Level: Second
- Area: 196
- Dimensions: 14 x 14
Bedroom 3
- Features: Closet, Flooring - Hardwood
- Level: Second
- Area: 168
- Dimensions: 12 x 14
Bedroom 4
- Features: Closet, Flooring - Hardwood
- Level: Second
- Area: 168
- Dimensions: 12 x 14
Bedroom 5
- Features: Closet, Flooring - Wall to Wall Carpet
- Level: Third
- Area: 192
- Dimensions: 12 x 16
Primary bathroom
- Features: Yes
Bathroom 1
- Features: Bathroom - Half, Flooring - Stone/Ceramic Tile
- Level: First
Bathroom 2
- Features: Bathroom - Full, Bathroom - Double Vanity/Sink, Bathroom - Tiled With Tub & Shower, Closet - Linen
- Level: Second
Bathroom 3
- Features: Bathroom - Full, Bathroom - Double Vanity/Sink, Flooring - Stone/Ceramic Tile
- Level: Second
Dining room
- Features: Flooring - Hardwood
- Level: First
- Area: 182
- Dimensions: 14 x 13
Family room
- Features: Flooring - Hardwood
- Level: First
- Area: 256
- Dimensions: 16 x 16
Kitchen
- Features: Flooring - Hardwood, Dining Area, Countertops - Stone/Granite/Solid, Kitchen Island, Exterior Access
- Level: First
- Area: 288
- Dimensions: 18 x 16
Office
- Features: Flooring - Hardwood
- Level: First
- Area: 154
- Dimensions: 14 x 11
Heating
- Forced Air, Natural Gas
Cooling
- Central Air
Appliances
- Included: Range, Dishwasher, Microwave, Refrigerator, Wine Refrigerator, Range Hood
- Laundry: Flooring - Stone/Ceramic Tile, Electric Dryer Hookup, Washer Hookup, Sink, Second Floor
Features
- Bathroom - Full, Closet, Bathroom, Loft, Office, Mud Room
- Flooring: Tile, Carpet, Hardwood, Flooring - Stone/Ceramic Tile, Flooring - Wall to Wall Carpet, Flooring - Hardwood
- Basement: Full,Bulkhead,Unfinished
- Number of fireplaces: 1
- Fireplace features: Family Room
Interior area
- Total structure area: 3,485
- Total interior livable area: 3,485 sqft
Property
Parking
- Total spaces: 6
- Parking features: Attached, Garage Door Opener, Paved Drive, Off Street, Paved
- Attached garage spaces: 2
- Uncovered spaces: 4
Features
- Patio & porch: Porch, Patio
- Exterior features: Porch, Patio
Lot
- Size: 0.26 Acres
- Features: Level
Details
- Parcel number: M:00000032 P:00000121,668525
- Zoning: RSA
Construction
Type & style
- Home type: SingleFamily
- Architectural style: Colonial
- Property subtype: Single Family Residence
Materials
- Frame
- Foundation: Concrete Perimeter
- Roof: Shingle
Condition
- Year built: 2023
Utilities & green energy
- Electric: Circuit Breakers
- Sewer: Public Sewer
- Water: Public
Community & neighborhood
Community
- Community features: Public Transportation, Shopping, Park, Walk/Jog Trails, Golf, Medical Facility, House of Worship, Public School
Location
- Region: Natick
Price history
| Date | Event | Price |
|---|---|---|
| 9/1/2023 | Sold | $1,575,000-1.3%$452/sqft |
Source: MLS PIN #73107639 Report a problem | ||
| 8/7/2023 | Pending sale | $1,595,000$458/sqft |
Source: | ||
| 8/1/2023 | Price change | $1,595,000-3.3%$458/sqft |
Source: MLS PIN #73107639 Report a problem | ||
| 5/4/2023 | Listed for sale | $1,649,000$473/sqft |
Source: MLS PIN #73107639 Report a problem | ||
Public tax history
| Year | Property taxes | Tax assessment |
|---|---|---|
| 2025 | $17,408 +252.4% | $1,455,500 +261.3% |
| 2024 | $4,940 -15.4% | $402,900 -12.8% |
| 2023 | $5,841 +3.1% | $462,100 +8.8% |
Find assessor info on the county website
Neighborhood: 01760
Nearby schools
GreatSchools rating
- 8/10J F Kennedy Middle SchoolGrades: 5-8Distance: 0.3 mi
- 10/10Natick High SchoolGrades: PK,9-12Distance: 1.6 mi
- 6/10Brown Elementary SchoolGrades: K-4Distance: 0.4 mi
Schools provided by the listing agent
- Elementary: Brown
- Middle: Kennedy
- High: Nhs
Source: MLS PIN. This data may not be complete. We recommend contacting the local school district to confirm school assignments for this home.
Get a cash offer in 3 minutes
Find out how much your home could sell for in as little as 3 minutes with a no-obligation cash offer.
Estimated market value$1,570,900
Get a cash offer in 3 minutes
Find out how much your home could sell for in as little as 3 minutes with a no-obligation cash offer.
Estimated market value
$1,570,900
