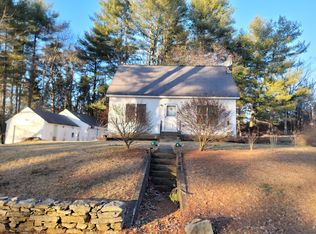Convenient yet quiet non thru road. Walk to the bus lines and shopping. Cute 2 bedroom home with updated bath, living room with fireplace. Three out buildings & porches. Attached garage and walkout basement. Built in A/C unit and ceiling fans to keep you cool. Great backyard, paved driveway, set up a showing today.
This property is off market, which means it's not currently listed for sale or rent on Zillow. This may be different from what's available on other websites or public sources.

