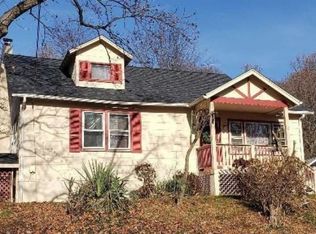
Closed
$375,000
38 Cregar Rd, High Bridge Boro, NJ 08829
3beds
1baths
--sqft
Single Family Residence
Built in 1930
0.26 Acres Lot
$391,000 Zestimate®
$--/sqft
$2,574 Estimated rent
Home value
$391,000
$352,000 - $438,000
$2,574/mo
Zestimate® history
Loading...
Owner options
Explore your selling options
What's special
Zillow last checked: 9 hours ago
Listing updated: July 16, 2025 at 09:43am
Listed by:
Karen Alecci 973-598-1700,
Re/Max Heritage Properties
Bought with:
Karin Riana Erwee
Corcoran Sawyer Smith
Source: GSMLS,MLS#: 3958674
Facts & features
Interior
Bedrooms & bathrooms
- Bedrooms: 3
- Bathrooms: 1
Property
Lot
- Size: 0.26 Acres
- Dimensions: 75 x 150
Details
- Parcel number: 1400002000000063
Construction
Type & style
- Home type: SingleFamily
- Property subtype: Single Family Residence
Condition
- Year built: 1930
Community & neighborhood
Location
- Region: High Bridge
Price history
| Date | Event | Price |
|---|---|---|
| 7/16/2025 | Sold | $375,000-6% |
Source: | ||
| 5/29/2025 | Pending sale | $399,000 |
Source: | ||
| 4/24/2025 | Listed for sale | $399,000+47.8% |
Source: | ||
| 11/30/2021 | Sold | $270,000+1.1% |
Source: | ||
| 10/1/2021 | Listed for sale | $267,000+72.3% |
Source: | ||
Public tax history
| Year | Property taxes | Tax assessment |
|---|---|---|
| 2025 | $9,681 -4.4% | $296,600 -4.4% |
| 2024 | $10,122 +4.6% | $310,100 +26.7% |
| 2023 | $9,679 +38.3% | $244,800 +6.2% |
Find assessor info on the county website
Neighborhood: 08829
Nearby schools
GreatSchools rating
- 7/10High Bridge Elementary SchoolGrades: PK-4Distance: 0.3 mi
- 6/10High Bridge Middle SchoolGrades: 5-8Distance: 0.5 mi
- 7/10Voorhees High SchoolGrades: 9-12Distance: 1.6 mi
Get a cash offer in 3 minutes
Find out how much your home could sell for in as little as 3 minutes with a no-obligation cash offer.
Estimated market value$391,000
Get a cash offer in 3 minutes
Find out how much your home could sell for in as little as 3 minutes with a no-obligation cash offer.
Estimated market value
$391,000
