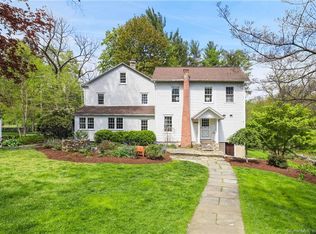Exquisite Old Hill colonial with over 7500 sq. ft. situated on 2.99 wooded acres. Enjoy the privacy of the rear deck overlooking the stone patio, heated pool and spa. This custom built home features a grand two story entry with radiant heated marble floors. Formal living room with fireplace, formal dining room, an office, a library and a large family room with fireplace are all on the main level. The gourmet kitchen includes an island with granite counters, Wolf and Sub Zero appliances including 2 dishwashers and a wine cooler. Entering the upper level master suite you will discover a fireplace, marble/onyx master bath, a study, 2 walk in cherry closets and a dressing room. There are 4 additional en suite bedrooms and a study on this level. The fully finished lower level, which provides access to the pool and spa, also offers a playroom, exercise room, media/pool room and a separate au pair suite with full bath. This home provides private gracious living while being close to town, trains and highways.
This property is off market, which means it's not currently listed for sale or rent on Zillow. This may be different from what's available on other websites or public sources.
