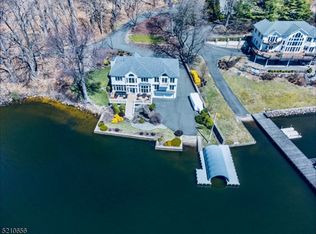Renovated open floor plan 3 bd/2 ba ranch in the desirable Lk Hopatcong section of Jefferson Twp. Open living room/dining room leads to a brand new kitchen with new "shaker" style cabinets, new granite counter tops and new SS appliances. Master Bedroom features double walk in closets. Brand new master bath w/ double sinks & custom tile shower/tub combo. 2 additional bedrooms share a full new bathroom with shower/tub combo. Gorgeous refinished hard floors though out the home. Full basement. Large front porch & patio to take in seasonal views of Lk Hopatcong! AHS Home Warranty Home Sweet Home!!!
This property is off market, which means it's not currently listed for sale or rent on Zillow. This may be different from what's available on other websites or public sources.
