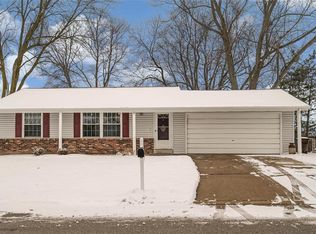Closed
Listing Provided by:
Cynthia L Cann 314-368-6936,
First Community Realty
Bought with: Berkshire Hathaway HomeServices Select Properties
Price Unknown
38 Country Hill Rd, Saint Peters, MO 63376
3beds
1,813sqft
Single Family Residence
Built in 1970
8,058.6 Square Feet Lot
$284,600 Zestimate®
$--/sqft
$2,260 Estimated rent
Home value
$284,600
$265,000 - $305,000
$2,260/mo
Zestimate® history
Loading...
Owner options
Explore your selling options
What's special
WELCOME HOME! This CHARMING, MOVE IN READY 3 bed 3 bath ranch will GO QUICK! Recently updated with Fresh Paint & all New Hardwood Floors throughout! Kitchen has a new Refrigerator (can stay) and a New Range and Microwave/Hood. Seller planned to never move from here and added extra insulation in the Attic as well as many other touches throughout. The basement has been recently finished with a Full Bath and Large Family Room area (extra carpet in garage) and 2 sleeping rooms! All Permits Obtained. Relax after a long day in your Jetted Tub! Enjoy Entertaining & BBQ's on the Covered Patio! The large, newly leveled shady and fenced back yard has back lined with Daffodils and Azaleas! Offering Home Warranty and New Washer/Dryer. HVAC & Hot Water Heater 9yrs old. Architectural Roof & Gutters 14 yrs. City Replaced Sewer Lateral 2013. Close to Dining, Shopping and Entertainment- Prime St. Peters Location! HURRY TO VIEW THIS TODAY! Photographer noon Saturday Photos late Saturday/early Sunday
Zillow last checked: 8 hours ago
Listing updated: April 28, 2025 at 06:33pm
Listing Provided by:
Cynthia L Cann 314-368-6936,
First Community Realty
Bought with:
Kelly&Linda A Boehmer, 2003017373
Berkshire Hathaway HomeServices Select Properties
Source: MARIS,MLS#: 25005047 Originating MLS: St. Charles County Association of REALTORS
Originating MLS: St. Charles County Association of REALTORS
Facts & features
Interior
Bedrooms & bathrooms
- Bedrooms: 3
- Bathrooms: 3
- Full bathrooms: 2
- 1/2 bathrooms: 1
- Main level bathrooms: 2
- Main level bedrooms: 3
Primary bedroom
- Features: Floor Covering: Wood, Wall Covering: Some
- Level: Main
- Area: 120
- Dimensions: 12x10
Bedroom
- Features: Floor Covering: Wood, Wall Covering: Some
- Level: Main
- Area: 100
- Dimensions: 10x10
Bedroom
- Features: Floor Covering: Wood, Wall Covering: Some
- Level: Main
- Area: 100
- Dimensions: 10x10
Primary bathroom
- Features: Floor Covering: Other, Wall Covering: Some
- Level: Main
Kitchen
- Features: Floor Covering: Wood, Wall Covering: Some
- Level: Main
- Area: 200
- Dimensions: 20x10
Living room
- Features: Floor Covering: Wood, Wall Covering: Some
- Level: Main
- Area: 224
- Dimensions: 16x14
Heating
- Forced Air, Natural Gas
Cooling
- Ceiling Fan(s), Central Air, Electric
Appliances
- Included: Gas Water Heater, Dishwasher, Disposal, Dryer, Electric Cooktop, Microwave, Range Hood, Electric Range, Electric Oven, Refrigerator, Stainless Steel Appliance(s), Washer, Wine Cooler
Features
- Workshop/Hobby Area, Kitchen/Dining Room Combo, Eat-in Kitchen
- Flooring: Hardwood
- Doors: Sliding Doors
- Windows: Window Treatments, Insulated Windows, Tilt-In Windows
- Basement: Full,Partially Finished,Concrete,Sleeping Area,Storage Space
- Has fireplace: No
- Fireplace features: Recreation Room, None
Interior area
- Total structure area: 1,813
- Total interior livable area: 1,813 sqft
- Finished area above ground: 1,036
- Finished area below ground: 777
Property
Parking
- Total spaces: 1
- Parking features: Additional Parking, Attached, Garage, Garage Door Opener, Storage, Workshop in Garage
- Attached garage spaces: 1
Features
- Levels: One
- Patio & porch: Patio
Lot
- Size: 8,058 sqft
- Dimensions: 70 x 115
Details
- Parcel number: 201114580000102.0000000
- Special conditions: Standard
Construction
Type & style
- Home type: SingleFamily
- Architectural style: Traditional,Ranch
- Property subtype: Single Family Residence
Materials
- Stone Veneer, Brick Veneer, Vinyl Siding
Condition
- Year built: 1970
Details
- Warranty included: Yes
Utilities & green energy
- Sewer: Public Sewer
- Water: Public
Community & neighborhood
Location
- Region: Saint Peters
- Subdivision: Country Hill Estate #3
Other
Other facts
- Listing terms: Cash,Conventional,FHA,VA Loan
- Ownership: Private
- Road surface type: Concrete
Price history
| Date | Event | Price |
|---|---|---|
| 2/27/2025 | Sold | -- |
Source: | ||
| 2/6/2025 | Pending sale | $264,900$146/sqft |
Source: | ||
| 1/31/2025 | Listed for sale | $264,900+76.6%$146/sqft |
Source: | ||
| 1/18/2025 | Listing removed | $2,000$1/sqft |
Source: Zillow Rentals Report a problem | ||
| 12/28/2024 | Listed for rent | $2,000$1/sqft |
Source: Zillow Rentals Report a problem | ||
Public tax history
| Year | Property taxes | Tax assessment |
|---|---|---|
| 2025 | -- | $46,369 +10.2% |
| 2024 | $3,008 +0.1% | $42,061 |
| 2023 | $3,005 +26.6% | $42,061 +35.5% |
Find assessor info on the county website
Neighborhood: 63376
Nearby schools
GreatSchools rating
- 4/10Lewis & Clark Elementary SchoolGrades: 3-5Distance: 0.2 mi
- 9/10Dr. Bernard J. Dubray Middle SchoolGrades: 6-8Distance: 0.5 mi
- 8/10Ft. Zumwalt East High SchoolGrades: 9-12Distance: 1.9 mi
Schools provided by the listing agent
- Elementary: St. Peters/Lewis & Clark
- Middle: Dubray Middle
- High: Ft. Zumwalt East High
Source: MARIS. This data may not be complete. We recommend contacting the local school district to confirm school assignments for this home.
Get a cash offer in 3 minutes
Find out how much your home could sell for in as little as 3 minutes with a no-obligation cash offer.
Estimated market value$284,600
Get a cash offer in 3 minutes
Find out how much your home could sell for in as little as 3 minutes with a no-obligation cash offer.
Estimated market value
$284,600
