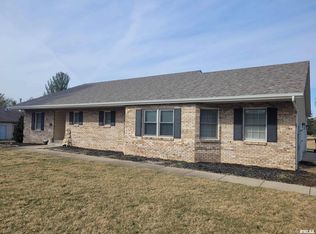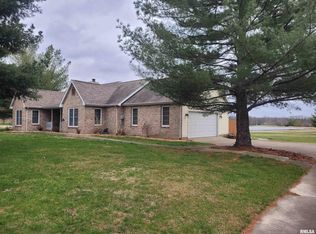Live the good life adjacent to the Green Hills Golf Club! This contemporary ranch on a full basement is so stylish but very comfortable and livable for a family as well. The huge great room features a gas fireplace, dining room with tray ceiling and spacious foyer. Enjoy cooking in this kitchen with ample counter space. There are 2 master bedroom suites on the first floor as well as two additional bedrooms in the walk out basement.The family will enjoy relaxing in the lower level while enjoying the outdoor relaxation spaces as well. Beautifully landscaped and just waiting for a new owner! Seller to retain window treatments except blinds which stay.
This property is off market, which means it's not currently listed for sale or rent on Zillow. This may be different from what's available on other websites or public sources.


