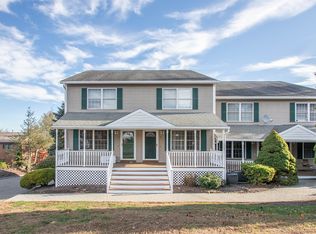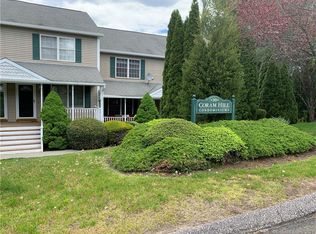This beautifully updated Shelton Cape features 3BR, 1-1/2 Baths on a level corner lot w/detached garage. The Kitchen features granite counters and warm toned wood cabinetry and stainless steel appliances. The first floor also features a living room, dining room and a first floor bedroom and 1/2 bathroom. Off the Living Room is a covered porch for outdoor relaxing and barbecues. Two additional bedrooms and a remodeled full bathroom are on the 2nd floor.Hardwood floors are throughout the home. Tile in both bathrooms. An additional 837 sf in DRY basement for future renovation or can be a great space for storage. Beautifully landscaped exterior with stone walls, flower beds and blue stone steps. Low maintenance vinyl siding. Newer mechanicals & roof. Great Commuter Location! Great Condo Alternative! Close to Route 8! VERY LOW TAXES!
This property is off market, which means it's not currently listed for sale or rent on Zillow. This may be different from what's available on other websites or public sources.


