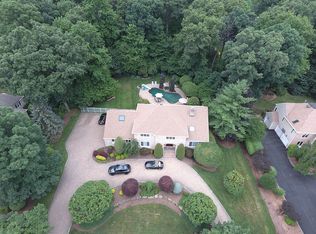Fabulous, light-filled 6 bedroom, 5.1 bath home with incredible indoor & outdoor entertaining spaces! First floor offers formal living room with cathedral ceiling & stone fireplace, skylight and access to covered porch, family room with built-ins, formal dining room, spacious kitchen with center island, breakfast area, access to covered porch, stainless steel appliances, laundry room, bedroom/office with full bath and powder room. Second floor features a spacious master bedroom with vaulted ceiling, sitting room, luxurious bath & walk-in closet, 2 bedrooms with shared bath, guest room with private access to hall bath, bedroom & reading nook. The lower level has a rec room, gym, full bath, office nook and walk out to the pool level as well as plenty of storage. A covered porch and 2 decks as well as green backyard space complete this home. Truly incredible spaces for everyone! Oversized windows, neutral decor, nothing to do but enjoy your summer and a home vacation!
This property is off market, which means it's not currently listed for sale or rent on Zillow. This may be different from what's available on other websites or public sources.
