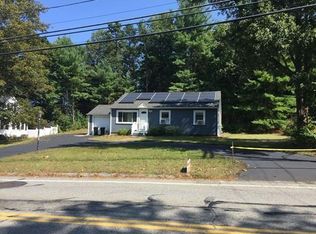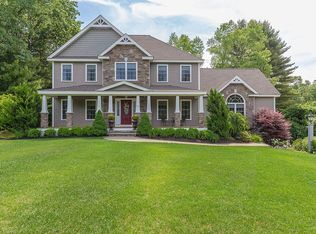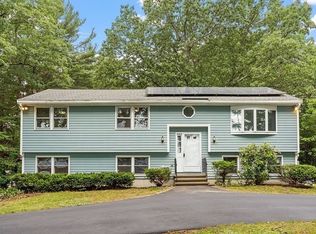Sold for $560,000
$560,000
38 Concord Rd, Chelmsford, MA 01824
2beds
1,142sqft
Single Family Residence
Built in 1956
0.28 Acres Lot
$572,400 Zestimate®
$490/sqft
$3,296 Estimated rent
Home value
$572,400
$527,000 - $624,000
$3,296/mo
Zestimate® history
Loading...
Owner options
Explore your selling options
What's special
Charming Chelmsford Cape style home loaded with charm! Center entrance opens to living room and dining room with gleaming hardwood flooring. Cheerful eat in kitchen offers ample cabinet space, recessed lighting, gas stove and dishwasher. An updated full bath plus bedroom with large closet on first floor. Newer addition sunroom with gas stove f/p overlooks deck and private back yard for outdoor enjoyment. Second floor cathedral ceiling primary bedroom with sky lights and adjacent full bath includes ceramic tile flooring and vanity. Oversized one car garage with walk up attic affords extra storage.
Zillow last checked: 8 hours ago
Listing updated: September 18, 2024 at 05:46am
Listed by:
Mary Paletta 978-337-2166,
Coldwell Banker Realty - Chelmsford 978-256-2560
Bought with:
Sarah Lewis
Engel & Volkers Wellesley
Source: MLS PIN,MLS#: 73276457
Facts & features
Interior
Bedrooms & bathrooms
- Bedrooms: 2
- Bathrooms: 2
- Full bathrooms: 2
Primary bedroom
- Features: Skylight, Cathedral Ceiling(s), Ceiling Fan(s), Flooring - Wall to Wall Carpet
- Level: Second
- Area: 182
- Dimensions: 14 x 13
Bedroom 2
- Features: Flooring - Hardwood
- Level: First
- Area: 108
- Dimensions: 12 x 9
Bathroom 1
- Level: First
Bathroom 2
- Level: Second
Dining room
- Features: Flooring - Hardwood, Lighting - Pendant
- Level: First
- Area: 143
- Dimensions: 13 x 11
Family room
- Features: Cathedral Ceiling(s), Flooring - Wall to Wall Carpet
- Level: First
- Area: 228
- Dimensions: 19 x 12
Kitchen
- Features: Flooring - Vinyl, Lighting - Overhead
- Level: First
- Area: 154
- Dimensions: 14 x 11
Living room
- Features: Ceiling Fan(s), Flooring - Hardwood
- Level: First
- Area: 187
- Dimensions: 17 x 11
Office
- Features: Flooring - Wall to Wall Carpet
- Level: Basement
- Area: 187
- Dimensions: 17 x 11
Heating
- Central, Natural Gas
Cooling
- Window Unit(s)
Appliances
- Included: Gas Water Heater, Range, Dishwasher, Refrigerator
- Laundry: In Basement, Washer Hookup
Features
- Home Office
- Flooring: Wood, Tile, Vinyl, Carpet, Flooring - Wall to Wall Carpet
- Basement: Full,Partially Finished
- Has fireplace: No
Interior area
- Total structure area: 1,142
- Total interior livable area: 1,142 sqft
Property
Parking
- Total spaces: 4
- Parking features: Attached, Garage Door Opener, Storage, Off Street, Paved
- Attached garage spaces: 1
- Uncovered spaces: 3
Features
- Patio & porch: Porch, Deck - Wood
- Exterior features: Porch, Deck - Wood, Storage
Lot
- Size: 0.28 Acres
- Features: Level
Details
- Parcel number: 3910927
- Zoning: RB
Construction
Type & style
- Home type: SingleFamily
- Architectural style: Cape
- Property subtype: Single Family Residence
Materials
- Frame
- Foundation: Block
- Roof: Shingle
Condition
- Year built: 1956
Utilities & green energy
- Electric: Circuit Breakers, 100 Amp Service
- Sewer: Public Sewer
- Water: Public
- Utilities for property: for Gas Range, Washer Hookup
Community & neighborhood
Location
- Region: Chelmsford
Price history
| Date | Event | Price |
|---|---|---|
| 9/17/2024 | Sold | $560,000+2%$490/sqft |
Source: MLS PIN #73276457 Report a problem | ||
| 8/14/2024 | Contingent | $549,000$481/sqft |
Source: MLS PIN #73276457 Report a problem | ||
| 8/12/2024 | Listed for sale | $549,000+292.4%$481/sqft |
Source: MLS PIN #73276457 Report a problem | ||
| 9/30/1997 | Sold | $139,900+19.7%$123/sqft |
Source: Public Record Report a problem | ||
| 1/27/1995 | Sold | $116,900$102/sqft |
Source: Public Record Report a problem | ||
Public tax history
| Year | Property taxes | Tax assessment |
|---|---|---|
| 2025 | $7,138 +3.6% | $513,500 +1.5% |
| 2024 | $6,888 +5.2% | $505,700 +11% |
| 2023 | $6,546 +5.5% | $455,500 +15.7% |
Find assessor info on the county website
Neighborhood: South Row Area
Nearby schools
GreatSchools rating
- 6/10South Row Elementary SchoolGrades: K-4Distance: 0.5 mi
- 7/10Mccarthy Middle SchoolGrades: 5-8Distance: 3 mi
- 8/10Chelmsford High SchoolGrades: 9-12Distance: 3.3 mi
Get a cash offer in 3 minutes
Find out how much your home could sell for in as little as 3 minutes with a no-obligation cash offer.
Estimated market value$572,400
Get a cash offer in 3 minutes
Find out how much your home could sell for in as little as 3 minutes with a no-obligation cash offer.
Estimated market value
$572,400


