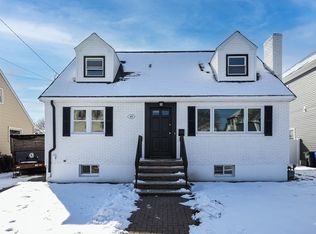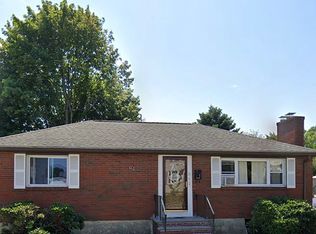Cozy cape located in Readville, Hyde Park's most sought after area! Working fireplace, hardwood floors, insulated replacement windows, oversized first floor bathroom...huge 3 season porch off the back overlooking private backyard. First floor bedroom with 2 additional front to back bedrooms on the second floor. Partially finished basement with 1/2 bath. Enjoy time in the beautiful, private backyard. Walk to Commuter Rail, the T, the Bus Line. Easy access to Rte. 95 & Rte. 93. Legacy Place and University Station are nearby for shopping and dining! This lovingly cared for home for 60 years is looking for it's new owner!
This property is off market, which means it's not currently listed for sale or rent on Zillow. This may be different from what's available on other websites or public sources.

