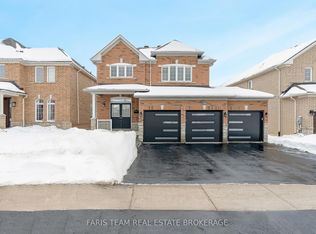Open Concept Floorplan With Transom Windows And 9 Ft Ceilings Allows For Natural Light To Flow Freely Throughout The Main Floor. Living Room Has Light Hardwood Floors, Upgraded Trim, Round Wood Columns, A New Electric Continental Fireplace, And A Dark Wood Mantle That Contrasts Beautifully Against The White Shiplap Accent Wall. Living Room Flows Into A Tastefully Updated (2020) Eat-In Kitchen. Quartz Countertops, Subway Tile Backsplash, Double Undermount Sink 2021-03-26
This property is off market, which means it's not currently listed for sale or rent on Zillow. This may be different from what's available on other websites or public sources.
