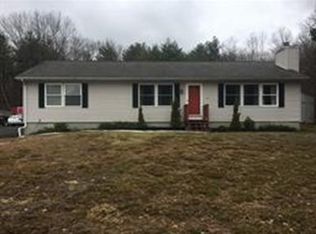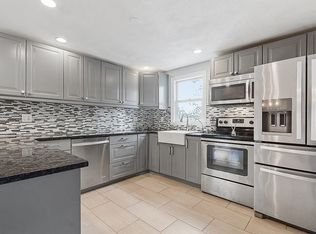Sold for $452,000
$452,000
38 Colony Rd, Westminster, MA 01473
3beds
1,613sqft
Single Family Residence
Built in 1979
0.86 Acres Lot
$462,800 Zestimate®
$280/sqft
$2,780 Estimated rent
Home value
$462,800
$421,000 - $509,000
$2,780/mo
Zestimate® history
Loading...
Owner options
Explore your selling options
What's special
***OFFERS DUE MONDAY 2/10 @ 5PM. PLEASE ALLOW 24 HR SELLER REVIEW*** Single level living and conveniently located just minutes from Route 2, this charming 3-bed, 2-bath home offers tranquility + easy access to everyday essentials. A welcoming living room, w/ a large picture window bathes the space in natural light, and a stunning brick fireplace with a pellet stove adds warmth and character. Beautiful granite kitchen boasts a cozy dining area, while the spacious primary bedroom is complemented by two additional very good size bedrooms + a full bath. Lower level offers 2 generously sized finished bonus rooms providing additional living space for a playroom, home office, family room or a even fitness area. A second full bathroom and a laundry area complete this level. Outside, the expansive backyard is ideal for entertaining, featuring a composite deck, carport, and plenty of space for outdoor activities. Wachusett Mountain Ski Area, and Crocker Pond Recreation Area close by!
Zillow last checked: 8 hours ago
Listing updated: March 21, 2025 at 09:16am
Listed by:
Laurie Howe Bourgeois 978-549-4440,
Lamacchia Realty, Inc. 978-534-3400
Bought with:
Jane Fortier
LAER Realty Partners
Source: MLS PIN,MLS#: 73332181
Facts & features
Interior
Bedrooms & bathrooms
- Bedrooms: 3
- Bathrooms: 2
- Full bathrooms: 2
Primary bedroom
- Features: Ceiling Fan(s), Closet, Flooring - Vinyl
- Level: First
- Area: 198
- Dimensions: 18 x 11
Bedroom 2
- Features: Ceiling Fan(s), Closet, Flooring - Vinyl
- Level: First
- Area: 168
- Dimensions: 14 x 12
Bedroom 3
- Features: Ceiling Fan(s), Closet, Flooring - Vinyl
- Level: First
- Area: 99
- Dimensions: 9 x 11
Primary bathroom
- Features: No
Bathroom 1
- Features: Bathroom - Full, Bathroom - With Tub & Shower, Flooring - Stone/Ceramic Tile, Countertops - Stone/Granite/Solid
- Level: First
- Area: 40
- Dimensions: 5 x 8
Bathroom 2
- Features: Bathroom - Full, Bathroom - Tiled With Shower Stall, Flooring - Stone/Ceramic Tile, Countertops - Stone/Granite/Solid, Dryer Hookup - Electric, Washer Hookup
- Level: Basement
- Area: 40
- Dimensions: 8 x 5
Kitchen
- Features: Flooring - Vinyl, Dining Area, Countertops - Stone/Granite/Solid, Deck - Exterior, Exterior Access, Open Floorplan, Recessed Lighting
- Level: First
- Area: 264
- Dimensions: 22 x 12
Living room
- Features: Wood / Coal / Pellet Stove, Ceiling Fan(s), Flooring - Vinyl, Window(s) - Bay/Bow/Box, Exterior Access, Sunken
- Level: First
- Area: 176
- Dimensions: 16 x 11
Heating
- Baseboard, Electric Baseboard, Oil, Pellet Stove
Cooling
- None
Appliances
- Included: Water Heater, Tankless Water Heater, Range, Dishwasher, Microwave, Refrigerator, Washer, Dryer
- Laundry: Electric Dryer Hookup, Washer Hookup, In Basement
Features
- Closet, Cable Hookup, Bonus Room
- Flooring: Tile, Vinyl, Carpet, Flooring - Wall to Wall Carpet
- Doors: Insulated Doors, Storm Door(s)
- Windows: Insulated Windows
- Basement: Full,Finished,Interior Entry,Bulkhead,Radon Remediation System
- Number of fireplaces: 1
Interior area
- Total structure area: 1,613
- Total interior livable area: 1,613 sqft
- Finished area above ground: 1,056
- Finished area below ground: 557
Property
Parking
- Total spaces: 8
- Parking features: Carport, Paved Drive, Off Street, Paved
- Has carport: Yes
- Uncovered spaces: 8
Features
- Patio & porch: Deck - Composite
- Exterior features: Deck - Composite, Rain Gutters, Storage
Lot
- Size: 0.86 Acres
- Features: Cleared, Gentle Sloping, Level
Details
- Foundation area: 1056
- Parcel number: M:67 B: L:11,3649616
- Zoning: R1
Construction
Type & style
- Home type: SingleFamily
- Architectural style: Ranch
- Property subtype: Single Family Residence
Materials
- Frame
- Foundation: Concrete Perimeter
- Roof: Shingle
Condition
- Year built: 1979
Utilities & green energy
- Electric: Circuit Breakers, 200+ Amp Service
- Sewer: Private Sewer
- Water: Private
- Utilities for property: for Electric Range, for Electric Dryer, Washer Hookup
Green energy
- Energy efficient items: Thermostat
Community & neighborhood
Community
- Community features: Park, Walk/Jog Trails, Golf, Highway Access, Public School
Location
- Region: Westminster
Other
Other facts
- Road surface type: Paved
Price history
| Date | Event | Price |
|---|---|---|
| 3/21/2025 | Sold | $452,000+7.6%$280/sqft |
Source: MLS PIN #73332181 Report a problem | ||
| 2/4/2025 | Listed for sale | $419,900+56.7%$260/sqft |
Source: MLS PIN #73332181 Report a problem | ||
| 5/16/2018 | Sold | $268,000+7.2%$166/sqft |
Source: Public Record Report a problem | ||
| 3/28/2018 | Pending sale | $249,900$155/sqft |
Source: Keller Williams Realty North Central #72295873 Report a problem | ||
| 3/21/2018 | Listed for sale | $249,900+2%$155/sqft |
Source: Keller Williams Realty North Central #72295873 Report a problem | ||
Public tax history
| Year | Property taxes | Tax assessment |
|---|---|---|
| 2025 | $4,279 +4.2% | $347,900 +3.9% |
| 2024 | $4,107 -9.2% | $335,000 -3.3% |
| 2023 | $4,525 -0.2% | $346,500 +20.8% |
Find assessor info on the county website
Neighborhood: 01473
Nearby schools
GreatSchools rating
- NAMeetinghouse SchoolGrades: PK-1Distance: 2.1 mi
- 6/10Overlook Middle SchoolGrades: 6-8Distance: 2.8 mi
- 8/10Oakmont Regional High SchoolGrades: 9-12Distance: 2.8 mi
Schools provided by the listing agent
- Elementary: Westminster Ele
- Middle: Ash West
- High: Oakmont - Monty
Source: MLS PIN. This data may not be complete. We recommend contacting the local school district to confirm school assignments for this home.
Get a cash offer in 3 minutes
Find out how much your home could sell for in as little as 3 minutes with a no-obligation cash offer.
Estimated market value$462,800
Get a cash offer in 3 minutes
Find out how much your home could sell for in as little as 3 minutes with a no-obligation cash offer.
Estimated market value
$462,800

