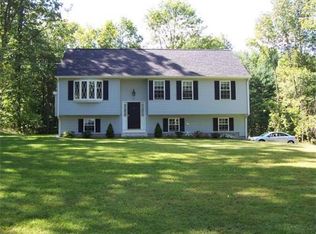Welcome to this one-of-a-kind farmhouse style home located in the wonderful town of Sturbridge. Home is currently used as 1 Bedroom, but septic is designed for 3 Bedrooms. Can add two more full bedrooms! This home has had quality work put in over the years but needs someone to come in and finish the final touches. The unfinished loft could be used as a great family room or converted to your dream master bedroom! When you walk in you will see beautiful woodwork and open concept floor plan from the kitchen, dining, and living area. Take advantage of a first-floor bedroom, bathroom and Laundry! The property sits on almost 1.5 acres of land with a private pond that would be perfect for ice skating. There is a two under car garage/barn that is heated ready to be used for storage or an extended workshop. A built-in workshop is right off of the attached garage with potential to finish the other half of the basement. Check out the floor plan and virtual walk through!
This property is off market, which means it's not currently listed for sale or rent on Zillow. This may be different from what's available on other websites or public sources.
