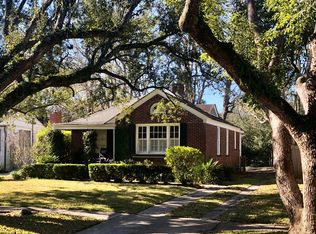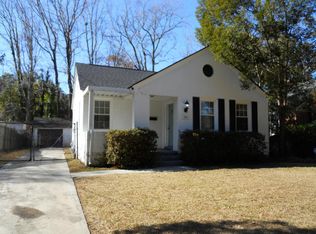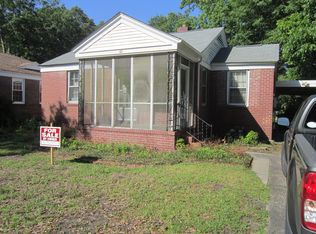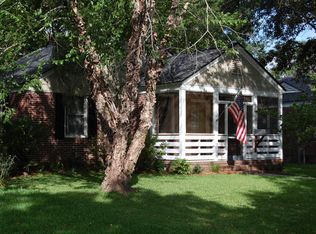Closed
$735,000
38 Colleton Dr, Charleston, SC 29407
3beds
1,364sqft
Single Family Residence
Built in 1945
6,098.4 Square Feet Lot
$748,000 Zestimate®
$539/sqft
$2,961 Estimated rent
Home value
$748,000
$711,000 - $785,000
$2,961/mo
Zestimate® history
Loading...
Owner options
Explore your selling options
What's special
This wonderful three-bedroom, two-bathroom home is nestled in the coveted Byrnes Downs neighborhood, backing up to the old Coburg Dairy. Step from the welcoming front porch into the charming living room featuring built-in arched bookshelves and a cozy window seat. A separate dining room leads into the galley kitchen with outdoor access. The expansive primary bedroom features built-in closets and an en suite bathroom with convenient laundry. Two additional bedrooms share a hall bathroom. Outside, enjoy the spacious screened-in porch overlooking a generous, open backyard with a deck for grilling. The long driveway provides ample parking, and a large storage shed or workshop offers excellent space for hobbies or additional storage. Byrnes Downs is a charming neighborhood known for its tree- lined streets and classic homes, contributing to a strong sense of community. It is just a short stroll to the West Ashley Greenway, the vibrant areas of Avondale and South Windermere, and only two traffic lights away from downtown Charleston.
Zillow last checked: 8 hours ago
Listing updated: July 21, 2025 at 08:36am
Listed by:
William Means Real Estate, LLC
Bought with:
Carolina One Real Estate
Source: CTMLS,MLS#: 25015631
Facts & features
Interior
Bedrooms & bathrooms
- Bedrooms: 3
- Bathrooms: 2
- Full bathrooms: 2
Heating
- Natural Gas
Cooling
- Central Air
Features
- Ceiling - Smooth, Ceiling Fan(s), Formal Living, Pantry
- Flooring: Ceramic Tile, Wood
- Has fireplace: No
Interior area
- Total structure area: 1,364
- Total interior livable area: 1,364 sqft
Property
Parking
- Parking features: Off Street
Features
- Levels: One
- Stories: 1
- Patio & porch: Front Porch, Porch
- Exterior features: Rain Gutters, Stoop
Lot
- Size: 6,098 sqft
- Features: 0 - .5 Acre, Interior Lot
Details
- Parcel number: 4210100177
- Special conditions: Flood Insurance
Construction
Type & style
- Home type: SingleFamily
- Architectural style: Traditional
- Property subtype: Single Family Residence
Materials
- Brick Veneer
- Foundation: Crawl Space
- Roof: Asphalt
Condition
- New construction: No
- Year built: 1945
Utilities & green energy
- Sewer: Public Sewer
- Water: Public
- Utilities for property: Charleston Water Service, Dominion Energy
Community & neighborhood
Location
- Region: Charleston
- Subdivision: Byrnes Downs
Other
Other facts
- Listing terms: Cash,Conventional
Price history
| Date | Event | Price |
|---|---|---|
| 7/18/2025 | Sold | $735,000-4.4%$539/sqft |
Source: | ||
| 6/5/2025 | Listed for sale | $769,000+42.4%$564/sqft |
Source: | ||
| 2/7/2022 | Sold | $540,000$396/sqft |
Source: Public Record Report a problem | ||
| 10/12/2021 | Sold | $540,000+2.9%$396/sqft |
Source: | ||
| 7/26/2021 | Contingent | $525,000$385/sqft |
Source: | ||
Public tax history
| Year | Property taxes | Tax assessment |
|---|---|---|
| 2024 | $2,815 -68.8% | $21,600 -33.3% |
| 2023 | $9,018 +4.2% | $32,400 |
| 2022 | $8,655 +379.8% | $32,400 +134.1% |
Find assessor info on the county website
Neighborhood: Byrnes Downs
Nearby schools
GreatSchools rating
- 7/10St. Andrews School Of Math And ScienceGrades: PK-5Distance: 0.4 mi
- 4/10C. E. Williams Middle School For Creative & ScientGrades: 6-8Distance: 5.9 mi
- 7/10West Ashley High SchoolGrades: 9-12Distance: 5.8 mi
Schools provided by the listing agent
- Elementary: St. Andrews
- Middle: C E Williams
- High: West Ashley
Source: CTMLS. This data may not be complete. We recommend contacting the local school district to confirm school assignments for this home.
Get a cash offer in 3 minutes
Find out how much your home could sell for in as little as 3 minutes with a no-obligation cash offer.
Estimated market value
$748,000



