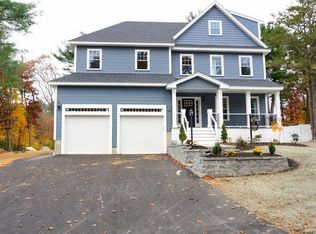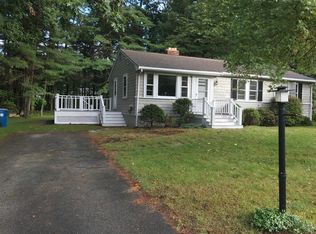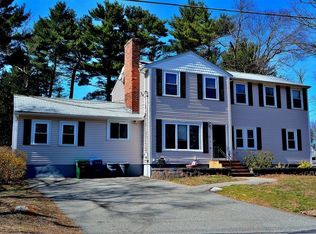Sold for $700,000
$700,000
38 College Rd, Burlington, MA 01803
3beds
1,746sqft
Single Family Residence
Built in 1957
0.47 Acres Lot
$769,100 Zestimate®
$401/sqft
$3,536 Estimated rent
Home value
$769,100
$731,000 - $815,000
$3,536/mo
Zestimate® history
Loading...
Owner options
Explore your selling options
What's special
Welcome to 38 College Rd in Burlington, MA! Nestled in the sought-after town of Burlington, this meticulously maintained home offers the perfect blend of suburban tranquility and city-like convenience. Boasting 3 bedrooms, 1.75 bathrooms, and 1746 sq ft of living space, this residence exudes comfort and charm.Step inside to discover the allure of hardwood floors, a cozy fireplace, and a well-equipped kitchen, creating an inviting atmosphere for both relaxation and entertaining. The backyard oasis beckons with a delightful gazebo, charming arbor, fenced yard, and a practical shed, providing a private retreat for outdoor enjoyment. Conveniently located near shopping, dining, and major highways, this home offers the ideal balance of accessibility and serenity. Embrace the allure of Burlington, known for its thriving businesses, exceptional education system, and top-notch healthcare facilities. Experience the historic charm and commercial vibrancy that make Burlington a premier suburb.
Zillow last checked: 8 hours ago
Listing updated: February 08, 2024 at 03:51am
Listed by:
Jay Noble 781-389-2335,
Compass 781-219-0313
Bought with:
Street Property Team
Keller Williams Realty
Source: MLS PIN,MLS#: 73188980
Facts & features
Interior
Bedrooms & bathrooms
- Bedrooms: 3
- Bathrooms: 2
- Full bathrooms: 2
Primary bedroom
- Features: Ceiling Fan(s), Closet, Flooring - Hardwood
- Level: First
- Area: 126
- Dimensions: 14 x 9
Bedroom 2
- Features: Ceiling Fan(s), Closet, Flooring - Hardwood
- Level: First
- Area: 130
- Dimensions: 10 x 13
Bedroom 3
- Features: Ceiling Fan(s), Closet, Flooring - Hardwood
- Level: First
- Area: 100
- Dimensions: 10 x 10
Bathroom 1
- Features: Bathroom - Full, Bathroom - With Tub & Shower
- Level: First
- Area: 63
- Dimensions: 7 x 9
Bathroom 2
- Features: Bathroom - 3/4, Bathroom - With Shower Stall
- Level: Basement
- Area: 30
- Dimensions: 6 x 5
Dining room
- Features: Flooring - Hardwood
- Level: First
- Area: 99
- Dimensions: 11 x 9
Kitchen
- Features: Flooring - Hardwood, Countertops - Stone/Granite/Solid, Cabinets - Upgraded, Remodeled
- Level: First
Living room
- Features: Closet, Flooring - Hardwood, Cable Hookup, Exterior Access
- Level: First
- Area: 195
- Dimensions: 15 x 13
Heating
- Baseboard, Oil
Cooling
- None
Appliances
- Included: Water Heater, Range, Dishwasher, Disposal, Microwave, Refrigerator, Washer, Dryer
- Laundry: Electric Dryer Hookup, Washer Hookup, First Floor
Features
- Bathroom - 3/4, Sun Room, Bonus Room
- Flooring: Wood, Tile, Carpet, Flooring - Wall to Wall Carpet
- Basement: Full,Finished,Interior Entry,Bulkhead,Sump Pump,Concrete,Unfinished
- Number of fireplaces: 1
- Fireplace features: Living Room
Interior area
- Total structure area: 1,746
- Total interior livable area: 1,746 sqft
Property
Parking
- Total spaces: 4
- Parking features: Paved Drive, Off Street, Paved
- Uncovered spaces: 4
Features
- Patio & porch: Deck
- Exterior features: Deck, Rain Gutters, Storage, Fenced Yard, Gazebo, Garden
- Fencing: Fenced
Lot
- Size: 0.47 Acres
- Features: Level
Details
- Additional structures: Gazebo
- Foundation area: 1008
- Parcel number: M:000027 P:000070,393361
- Zoning: RO
Construction
Type & style
- Home type: SingleFamily
- Architectural style: Ranch
- Property subtype: Single Family Residence
Materials
- Frame
- Foundation: Concrete Perimeter
- Roof: Shingle
Condition
- Year built: 1957
Utilities & green energy
- Electric: Circuit Breakers, 200+ Amp Service
- Sewer: Public Sewer
- Water: Public
- Utilities for property: for Electric Range, for Electric Oven, for Electric Dryer, Washer Hookup
Community & neighborhood
Community
- Community features: Public Transportation, Shopping, Pool, Park, Golf, Medical Facility, Conservation Area, Highway Access, House of Worship, Public School
Location
- Region: Burlington
Other
Other facts
- Listing terms: Contract
- Road surface type: Paved
Price history
| Date | Event | Price |
|---|---|---|
| 2/7/2024 | Sold | $700,000+3.7%$401/sqft |
Source: MLS PIN #73188980 Report a problem | ||
| 1/2/2024 | Contingent | $675,000$387/sqft |
Source: MLS PIN #73188980 Report a problem | ||
| 12/27/2023 | Listed for sale | $675,000+37.8%$387/sqft |
Source: MLS PIN #73188980 Report a problem | ||
| 3/24/2021 | Listing removed | -- |
Source: Owner Report a problem | ||
| 2/27/2019 | Listing removed | $2,800$2/sqft |
Source: Owner Report a problem | ||
Public tax history
| Year | Property taxes | Tax assessment |
|---|---|---|
| 2025 | $5,413 +5.2% | $625,100 +8.6% |
| 2024 | $5,144 +5.6% | $575,400 +11% |
| 2023 | $4,873 +2.1% | $518,400 +8% |
Find assessor info on the county website
Neighborhood: 01803
Nearby schools
GreatSchools rating
- 5/10Francis Wyman Elementary SchoolGrades: K-5Distance: 0.6 mi
- 7/10Marshall Simonds Middle SchoolGrades: 6-8Distance: 2.1 mi
- 9/10Burlington High SchoolGrades: PK,9-12Distance: 1.6 mi
Schools provided by the listing agent
- Elementary: Francis Wyman
- Middle: Marshall
- High: Bhs
Source: MLS PIN. This data may not be complete. We recommend contacting the local school district to confirm school assignments for this home.
Get a cash offer in 3 minutes
Find out how much your home could sell for in as little as 3 minutes with a no-obligation cash offer.
Estimated market value$769,100
Get a cash offer in 3 minutes
Find out how much your home could sell for in as little as 3 minutes with a no-obligation cash offer.
Estimated market value
$769,100


