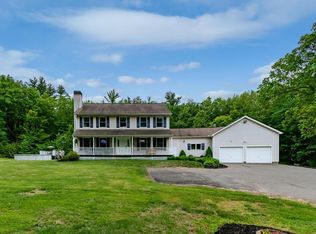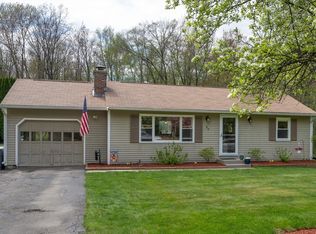Wonderful, open living space in a spectacular setting, yet close to all necessities! The tiled foyer leads to a huge great room that accommodates dining and living space, and is open to the custom kitchen. This sunny, open space has ash flooring, cathedral ceiling with recessed lighting, gas fireplace, ceiling fan and 3 light tubes. The beautiful kitchen has an abundance of storage and work space, with a walk-in pantry, gas cooktop, convection wall oven, center island, pot filler faucet and more. Well constructed home with Pella windows, 2x6 exterior walls, Buderus natural gas boiler with radiant floor heat, central air, whole house gas fired generator, and basement in-law apartment that walks out to the private yard. The 21 acre site, along with a large (28x54) detached barn/garage, offers many possible uses!!!
This property is off market, which means it's not currently listed for sale or rent on Zillow. This may be different from what's available on other websites or public sources.


