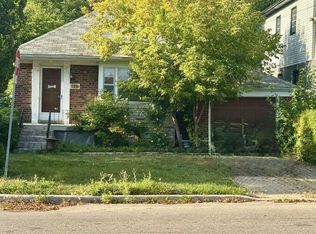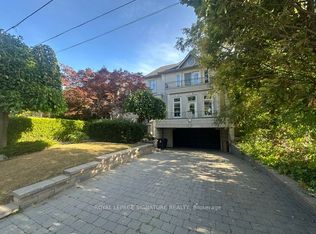Luxurious Custom Built Sun Filled Corner Home In A Prime Location Built With Extraordinary Attention To Detail. Must See Gourmet Kitchen W/Maple Cabinets, Concealed Fridge, Large Island, Endless Storage And W/O Deck. Finest Features Throughout Including Crown Mouldings, Cellular Blinds, Coffered Ceilings, Custom Closets In All Bedrooms, Large Master Features Marble 4Pc. Bath And 2 Walk In Closets. Basement Has Soaring Ceiling, Kitchen And A W/O To Yard.
This property is off market, which means it's not currently listed for sale or rent on Zillow. This may be different from what's available on other websites or public sources.

