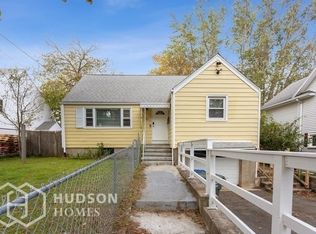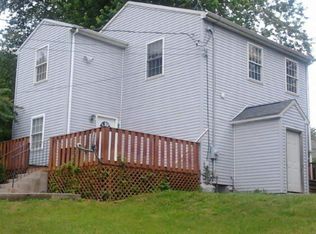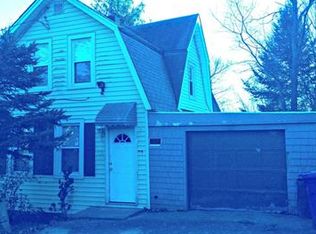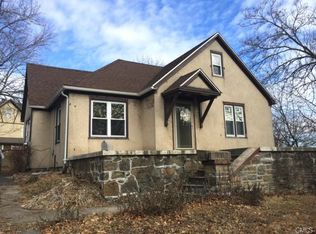Sold for $535,000 on 11/20/23
$535,000
38 Clifton Place, Bridgeport, CT 06606
4beds
2,128sqft
Single Family Residence
Built in 2022
4,791.6 Square Feet Lot
$603,100 Zestimate®
$251/sqft
$4,406 Estimated rent
Maximize your home sale
Get more eyes on your listing so you can sell faster and for more.
Home value
$603,100
$573,000 - $633,000
$4,406/mo
Zestimate® history
Loading...
Owner options
Explore your selling options
What's special
Newly constructed, custom designed home with an open floor plan includes a modern entryway with hardwood flooring, and wainscoting paneling throughout. The kitchen is equipped with soft close cabinetry, quartz counter tops, tile backsplash, center island, stainless-steel appliances, pantry, and sliders to backyard. Kitchen, dining, and living rooms are an open concept area great for entertaining and family time. The 1st floor also has a half bath. The upper level consists of the primary bedroom with tiled walk-in shower, tile flooring, and spacious walk-in closet. 3 more generously sized bedrooms, full main bathroom with dual vanities, and convenient laundry complete the 2nd floor. House has an abundance of windows that allow plenty of natural light. Large garage with high ceiling offering ample storage options. Also featuring central air, and a tankless water heater. Close to major highways.
Zillow last checked: 8 hours ago
Listing updated: November 20, 2023 at 03:23pm
Listed by:
Antonio Fonseca 203-610-3072,
Platinum Property Realty 203-853-2455
Bought with:
Marcelle O. Sahossi, RES.0803752
Keller Williams Prestige Prop.
Source: Smart MLS,MLS#: 170584828
Facts & features
Interior
Bedrooms & bathrooms
- Bedrooms: 4
- Bathrooms: 3
- Full bathrooms: 2
- 1/2 bathrooms: 1
Primary bedroom
- Features: Full Bath, Walk-In Closet(s)
- Level: Upper
Bedroom
- Level: Upper
Bedroom
- Level: Upper
Bedroom
- Level: Upper
Dining room
- Level: Main
Kitchen
- Features: Quartz Counters
- Level: Main
Living room
- Features: Combination Liv/Din Rm
- Level: Main
Heating
- Forced Air, Propane
Cooling
- Central Air
Appliances
- Included: Gas Range, Microwave, Refrigerator, Dishwasher, Tankless Water Heater
- Laundry: Upper Level
Features
- Open Floorplan
- Basement: Crawl Space
- Attic: None
- Has fireplace: No
Interior area
- Total structure area: 2,128
- Total interior livable area: 2,128 sqft
- Finished area above ground: 2,128
Property
Parking
- Total spaces: 2
- Parking features: Attached, Garage Door Opener, Private, Driveway
- Attached garage spaces: 2
- Has uncovered spaces: Yes
Features
- Fencing: Full
Lot
- Size: 4,791 sqft
Details
- Parcel number: 41936
- Zoning: RA
Construction
Type & style
- Home type: SingleFamily
- Architectural style: Colonial
- Property subtype: Single Family Residence
Materials
- Vinyl Siding
- Foundation: Concrete Perimeter
- Roof: Asphalt
Condition
- Completed/Never Occupied
- Year built: 2022
Utilities & green energy
- Sewer: Public Sewer
- Water: Public
Community & neighborhood
Location
- Region: Bridgeport
- Subdivision: North End
Price history
| Date | Event | Price |
|---|---|---|
| 11/20/2023 | Sold | $535,000+0.9%$251/sqft |
Source: | ||
| 8/20/2023 | Listed for sale | $530,000$249/sqft |
Source: | ||
| 8/22/2015 | Listing removed | $1,400$1/sqft |
Source: Platinum Property Realty #99112458 | ||
| 7/11/2015 | Listed for rent | $1,400+3.7%$1/sqft |
Source: Platinum Property Realty #99112458 | ||
| 7/26/2012 | Listing removed | $1,350$1/sqft |
Source: BUYERS CAPITAL BROKERAGE LLC #98544157 | ||
Public tax history
| Year | Property taxes | Tax assessment |
|---|---|---|
| 2025 | $10,852 | $249,750 |
| 2024 | $10,852 +4.1% | $249,750 +4.1% |
| 2023 | $10,422 +361.8% | $239,860 +361.8% |
Find assessor info on the county website
Neighborhood: Resevoir
Nearby schools
GreatSchools rating
- 3/10Hallen SchoolGrades: PK-6Distance: 0.3 mi
- 4/10Classical Studies AcademyGrades: PK-8Distance: 2.8 mi
- 5/10Aerospace/Hydrospace Engineering And Physical Sciences High SchoolGrades: 9-12Distance: 0.7 mi

Get pre-qualified for a loan
At Zillow Home Loans, we can pre-qualify you in as little as 5 minutes with no impact to your credit score.An equal housing lender. NMLS #10287.
Sell for more on Zillow
Get a free Zillow Showcase℠ listing and you could sell for .
$603,100
2% more+ $12,062
With Zillow Showcase(estimated)
$615,162


