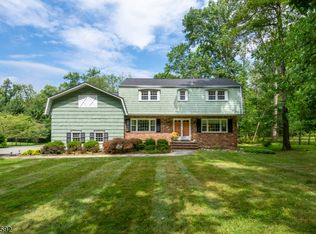Charming, light bright home on quiet cul-de-sac street backing to Tiger Brook Park. Home totally redone in 1996. East side of Chester, easy commute. Lovely garden fenced against deer. 1 year old A/C.Hardwood floors everywhere except bathrooms. Anderson windows, balcony and decks off several rooms. Super insulation in attic. Attic over garage for easy expansion. All bathtubs are jetted. Entire house freshly painted. Stream across back of property with rustic gazebo. Could easily be 4 bedrooms, but with 3 bedroom septic. Could have 1st floor master bedroom. Enjoy the charm of Chester in a quiet country location, 2 miles to town center, 3 miles to great Mendham High School.
This property is off market, which means it's not currently listed for sale or rent on Zillow. This may be different from what's available on other websites or public sources.
