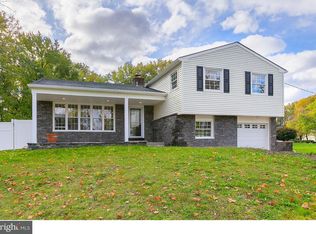You will find Pride of Ownership in the 4 bedroom, 2.5 bath, 2 car garage located in the desirable neighborhood of Brandywoods. This home has a bright kitchen with breakfast bar, Bosch 5 burner stove, crown molding sky lights, ceiling fan, recessed lights, ceramic floors and back-splash with access to the outside deck. The kitchen opens to the dining room with skylight, custom window treatments,recessed lights engineered wood floors that flow through to the formal living room. The living room is open to the cathedral foyer with wrought iron railings crown molding, bay window with shelf and custom blinds. The master bedroom has engineered wood flooring, double wall closets, crown molding, recessed lights, custom blinds and a private bath. The master bath has a large shower with multi spray shower head, ceramic walls and glass enclosure with a custom vanity. Two additional bedrooms are on the upper level both have engineered wood floors, custom blinds crown molding and wall closets with mirrored doors. The hall bath has been updated, there is a newer vanity with granite tops, Tub/shower combo with ceramic walls, and engineered wood flooring. The lower level of this beautiful home has a large family room with a gas fireplace that has contemporary stone surround, plush carpet and French doors to the fenced in back yard. The fourth bedroom is on the lower level and is currently being used as an office. The over sized laundry room has whirlpool front loading washer and dryer, a back door to yard with plenty of shelves for storage. There are 2 sheds and a wonderful deck with a covered awning. This home is in move in condition and located near shopping, restaurants and all major highways. 2018-07-27
This property is off market, which means it's not currently listed for sale or rent on Zillow. This may be different from what's available on other websites or public sources.


