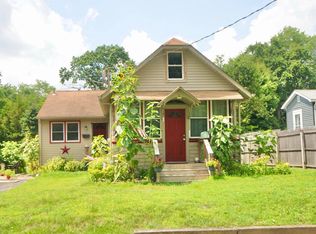Sold for $340,000 on 12/03/24
$340,000
38 Clementon Rd W, Gibbsboro, NJ 08026
2beds
1,496sqft
Single Family Residence
Built in 1820
7,501 Square Feet Lot
$366,700 Zestimate®
$227/sqft
$2,111 Estimated rent
Home value
$366,700
$319,000 - $422,000
$2,111/mo
Zestimate® history
Loading...
Owner options
Explore your selling options
What's special
Welcome home to this well-kept beautiful home in historic Gibbsboro. This home has all the old-world charm you dream about and the modern-day conveniences needed for your busy daily lives! Upon entering the property, you will be greeted by the quaint porch perfect for a swing to enjoy on those breezy summer and fall days. The living room is spacious and has a pellet stove that can heat the entire first floor! The dining room is picturesque and is large enough to host all of your dinner guests easily. The kitchen is the heart of the home and large! It has exposed beams, original wood floors, stainless steel appliances, an original farm sink, and French door access to the rear oasis. Onto the upper level, one will find the primary bedroom with wood floors, ceiling fans, and his & her closets. The second bedroom also has the original hardwood floors and ceiling fan and an additional 13x12 room that can easily be converted to meet your needs as an additional bedroom, office, play area, etc. The hall bath is large and has a claw-foot tub shower combo! The attic is full-size and finished and can be another room that meets your needs. Great space on these 2 levels. The outdoor oasis has a paver patio for outdoor entertaining as well as an in-ground pool to complete the entertainment paradise. The oversized 2-car garage has plenty of room for that additional storage one always needs. The oasis is fully fenced with a secured rear gate for easy access to the local elementary school, providing a safe, car-free commute for the kids to get to school! The local school district offers free pre-school for 3 and 4-year-olds, potentially saving parents thousands of dollars for those 2 years. This is truly a must-see home in the neighbor-friendly town of Gibbsboro.
Zillow last checked: 8 hours ago
Listing updated: December 03, 2024 at 07:25am
Listed by:
Mark Honabach 609-221-6629,
Weichert Realtors-Turnersville
Bought with:
Ida Zammarrelli, 455464
BHHS Fox & Roach-Mullica Hill South
Source: Bright MLS,MLS#: NJCD2076276
Facts & features
Interior
Bedrooms & bathrooms
- Bedrooms: 2
- Bathrooms: 1
- Full bathrooms: 1
Basement
- Area: 0
Heating
- Forced Air, Natural Gas
Cooling
- Central Air, Ceiling Fan(s), Electric
Appliances
- Included: Refrigerator, Dishwasher, Washer, Dryer, Oven, Oven/Range - Gas, Water Heater, Stainless Steel Appliance(s), Gas Water Heater
- Laundry: In Basement, Laundry Room
Features
- Attic, Bathroom - Tub Shower, Breakfast Area, Built-in Features, Ceiling Fan(s), Chair Railings, Crown Molding, Dining Area, Exposed Beams, Floor Plan - Traditional, Formal/Separate Dining Room, Eat-in Kitchen, Kitchen Island, Kitchen - Table Space, Wainscotting, Walk-In Closet(s), 9'+ Ceilings, Dry Wall
- Flooring: Carpet, Hardwood, Tile/Brick, Wood
- Windows: Bay/Bow, Screens
- Basement: Unfinished
- Number of fireplaces: 1
- Fireplace features: Free Standing, Other, Pellet Stove
Interior area
- Total structure area: 1,496
- Total interior livable area: 1,496 sqft
- Finished area above ground: 1,496
- Finished area below ground: 0
Property
Parking
- Total spaces: 6
- Parking features: Storage, Garage Faces Front, Garage Door Opener, Oversized, Asphalt, Detached, Driveway
- Garage spaces: 2
- Uncovered spaces: 4
Accessibility
- Accessibility features: None
Features
- Levels: Two
- Stories: 2
- Patio & porch: Porch, Patio
- Exterior features: Extensive Hardscape, Lighting, Play Area, Street Lights
- Has private pool: Yes
- Pool features: In Ground, Private
- Fencing: Full,Wood
- Has view: Yes
- View description: Garden, Street
Lot
- Size: 7,501 sqft
- Dimensions: 50.00 x 150.00
- Features: Front Yard, Landscaped, Rear Yard, SideYard(s), Poolside, Private, Middle Of Block
Details
- Additional structures: Above Grade, Below Grade
- Parcel number: 130000600009
- Zoning: RESIDENTIAL
- Special conditions: Standard
Construction
Type & style
- Home type: SingleFamily
- Architectural style: Traditional
- Property subtype: Single Family Residence
Materials
- Frame
- Foundation: Brick/Mortar
- Roof: Shingle,Pitched
Condition
- Very Good
- New construction: No
- Year built: 1820
Utilities & green energy
- Sewer: Public Sewer
- Water: Public
Green energy
- Energy generation: PV Solar Array(s) Leased
Community & neighborhood
Location
- Region: Gibbsboro
- Subdivision: None Available
- Municipality: GIBBSBORO BORO
Other
Other facts
- Listing agreement: Exclusive Right To Sell
- Ownership: Fee Simple
Price history
| Date | Event | Price |
|---|---|---|
| 12/3/2024 | Sold | $340,000+2.1%$227/sqft |
Source: | ||
| 10/17/2024 | Pending sale | $333,000$223/sqft |
Source: | ||
| 9/25/2024 | Listed for sale | $333,000+68.2%$223/sqft |
Source: | ||
| 7/5/2020 | Listing removed | $197,999$132/sqft |
Source: Keller Williams Realty #NJCD382458 Report a problem | ||
| 2/11/2020 | Price change | $197,999-0.5%$132/sqft |
Source: Keller Williams Realty - Washington Township #NJCD382458 Report a problem | ||
Public tax history
| Year | Property taxes | Tax assessment |
|---|---|---|
| 2025 | $8,608 +5.2% | $184,600 |
| 2024 | $8,180 +4.8% | $184,600 |
| 2023 | $7,807 -0.8% | $184,600 |
Find assessor info on the county website
Neighborhood: 08026
Nearby schools
GreatSchools rating
- 6/10Gibbsboro Elementary SchoolGrades: PK-8Distance: 0.1 mi
- 7/10Eastern High SchoolGrades: 9-12Distance: 1 mi
Schools provided by the listing agent
- Elementary: Gibbsboro
- Middle: Gibbsboro
- High: Eastern H.s.
- District: Gibbsboro Public Schools
Source: Bright MLS. This data may not be complete. We recommend contacting the local school district to confirm school assignments for this home.

Get pre-qualified for a loan
At Zillow Home Loans, we can pre-qualify you in as little as 5 minutes with no impact to your credit score.An equal housing lender. NMLS #10287.
Sell for more on Zillow
Get a free Zillow Showcase℠ listing and you could sell for .
$366,700
2% more+ $7,334
With Zillow Showcase(estimated)
$374,034