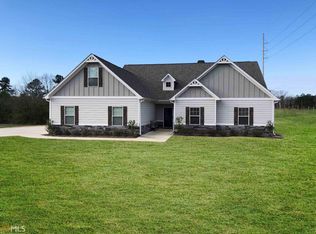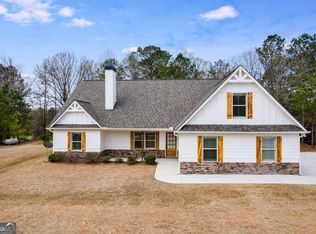Closed
$450,000
38 Clarice Rd, Douglasville, GA 30134
4beds
2,557sqft
Single Family Residence
Built in 2018
2 Acres Lot
$456,200 Zestimate®
$176/sqft
$2,555 Estimated rent
Home value
$456,200
$433,000 - $479,000
$2,555/mo
Zestimate® history
Loading...
Owner options
Explore your selling options
What's special
Welcome to your new HOMESTEAD PLACE. Step into the welcoming, beautifully designed craftsman-style residence, boasting 4 bedrooms, 2.5 bathrooms, and a versatile bonus room, all nestled on a sprawling 2-ACRE - CORNER lot that combines serenity and space. This home is an entertainer's dream, featuring an open concept layout that seamlessly connects the welcoming foyer, complete with a guest half bath, to the vaulted family room adorned with a striking stacked stone fireplace. An office area and access to an enclosed patio, complete with a grilling deck and hot tub, offer a perfect view of the vast, fenced backyard. The elegance continues with a formal dining room detailed with judges paneling, leading to a cozy breakfast nook and a state-of-the-art kitchen equipped with white cabinetry, granite countertops, a large island, stainless steel appliances, and a convenient pantry. The attached 2-car garage adds to the home's convenience. The primary suite on the main floor features an opulent vaulted tray ceiling and a luxurious ensuite with dual vanities, two closets, and both a garden tub and separate shower. Additional amenities include a laundry room, two generously sized secondary bedrooms, a second full bathroom with granite countertops and tiled flooring, and an upper-level bonus room ideal for guests or a teenager's retreat.
Zillow last checked: 8 hours ago
Listing updated: April 21, 2024 at 07:10pm
Listed by:
Arlene McCoy 770-843-7318,
Atlanta Communities
Bought with:
Shannon Chambers, 373826
Source: GAMLS,MLS#: 10269910
Facts & features
Interior
Bedrooms & bathrooms
- Bedrooms: 4
- Bathrooms: 3
- Full bathrooms: 2
- 1/2 bathrooms: 1
- Main level bedrooms: 3
Dining room
- Features: Separate Room
Kitchen
- Features: Breakfast Bar, Kitchen Island, Pantry
Heating
- Forced Air
Cooling
- Ceiling Fan(s), Central Air
Appliances
- Included: Dishwasher, Microwave, Oven/Range (Combo)
- Laundry: Common Area, In Hall
Features
- Master On Main Level, Walk-In Closet(s)
- Flooring: Carpet, Laminate
- Basement: None
- Number of fireplaces: 1
- Fireplace features: Family Room
Interior area
- Total structure area: 2,557
- Total interior livable area: 2,557 sqft
- Finished area above ground: 2,557
- Finished area below ground: 0
Property
Parking
- Total spaces: 2
- Parking features: Attached, Garage, Garage Door Opener
- Has attached garage: Yes
Features
- Levels: One and One Half
- Stories: 1
- Patio & porch: Patio
- Fencing: Chain Link,Fenced,Wood
Lot
- Size: 2 Acres
- Features: Level, Open Lot
Details
- Additional structures: Outbuilding
- Parcel number: 85572
Construction
Type & style
- Home type: SingleFamily
- Architectural style: Ranch
- Property subtype: Single Family Residence
Materials
- Other
- Foundation: Slab
- Roof: Composition
Condition
- Resale
- New construction: No
- Year built: 2018
Details
- Warranty included: Yes
Utilities & green energy
- Sewer: Septic Tank
- Water: Public
- Utilities for property: Cable Available, Electricity Available, High Speed Internet
Community & neighborhood
Security
- Security features: Smoke Detector(s)
Community
- Community features: None
Location
- Region: Douglasville
- Subdivision: None
Other
Other facts
- Listing agreement: Exclusive Right To Sell
- Listing terms: Cash,Conventional,FHA,VA Loan
Price history
| Date | Event | Price |
|---|---|---|
| 4/18/2024 | Sold | $450,000$176/sqft |
Source: | ||
| 3/28/2024 | Pending sale | $450,000$176/sqft |
Source: | ||
| 3/21/2024 | Listed for sale | $450,000-5.3%$176/sqft |
Source: | ||
| 3/21/2024 | Listing removed | $475,000$186/sqft |
Source: | ||
| 3/10/2024 | Price change | $475,000-3%$186/sqft |
Source: | ||
Public tax history
| Year | Property taxes | Tax assessment |
|---|---|---|
| 2025 | $4,535 -5.2% | $185,568 -1.5% |
| 2024 | $4,784 +1.6% | $188,364 +4.3% |
| 2023 | $4,706 +2.1% | $180,524 +13.8% |
Find assessor info on the county website
Neighborhood: 30134
Nearby schools
GreatSchools rating
- 5/10Nebo Elementary SchoolGrades: PK-5Distance: 0.1 mi
- 6/10South Paulding Middle SchoolGrades: 6-8Distance: 2.2 mi
- 5/10South Paulding High SchoolGrades: 9-12Distance: 3.5 mi
Schools provided by the listing agent
- Elementary: Nebo
- Middle: South Paulding
- High: South Paulding
Source: GAMLS. This data may not be complete. We recommend contacting the local school district to confirm school assignments for this home.
Get a cash offer in 3 minutes
Find out how much your home could sell for in as little as 3 minutes with a no-obligation cash offer.
Estimated market value$456,200
Get a cash offer in 3 minutes
Find out how much your home could sell for in as little as 3 minutes with a no-obligation cash offer.
Estimated market value
$456,200

