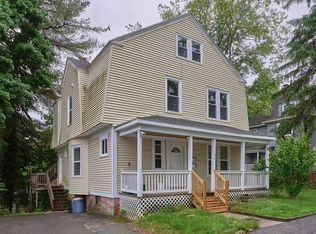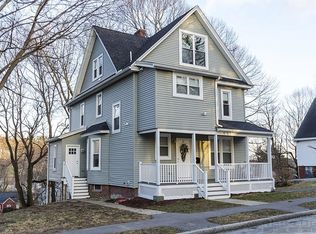Sold for $560,000 on 08/25/25
$560,000
38 Circuit Ave E, Worcester, MA 01603
5beds
2,258sqft
Single Family Residence
Built in 1890
0.29 Acres Lot
$-- Zestimate®
$248/sqft
$4,185 Estimated rent
Home value
Not available
Estimated sales range
Not available
$4,185/mo
Zestimate® history
Loading...
Owner options
Explore your selling options
What's special
Welcome home to this charming 5 bdrm, 3 full bath American Foursquare with Victorian flair, blending timeless character w/ thoughtful updates. The inviting farmer’s porch leads into a grand entry featuring gleaming inlaid hardwood floors, tall ceilings, rich period woodwork, & recessed lighting. The fireplaced double living room flows into the dining room w/ sliders to an oversized deck—perfect for entertaining. The updated kitchen boasts granite counters, stainless appliances, gas stove, & high-end cabinetry. A full bath completes the 1st floor. Upstairs offers 3 bdrms, a spacious walk-in closet, laundry, & full bath. The 3rd floor is its own suite with bdrm, full bath, & walk-in closet. Newer efficient Navien tankless heat/hot water. Updates also include newer roof & windows. Enjoy the almost 1/3-acre fenced yard w/ garden area & XL storage shed. Minutes to scenic trails, Coes Reservoir, Clark University & city amenities. Don’t miss this one!
Zillow last checked: 8 hours ago
Listing updated: August 27, 2025 at 08:08am
Listed by:
Genevieve Botelho 508-954-6444,
Lamacchia Realty, Inc. 508-425-7372
Bought with:
Non Member
Residential Properties Ltd
Source: MLS PIN,MLS#: 73397532
Facts & features
Interior
Bedrooms & bathrooms
- Bedrooms: 5
- Bathrooms: 3
- Full bathrooms: 3
Primary bedroom
- Features: Ceiling Fan(s), Walk-In Closet(s), Flooring - Hardwood, Cable Hookup
- Level: Second
- Area: 168
- Dimensions: 12 x 14
Bedroom 2
- Features: Closet, Flooring - Wall to Wall Carpet, Cable Hookup
- Level: Second
- Area: 144
- Dimensions: 12 x 12
Bedroom 3
- Features: Closet, Flooring - Hardwood, Cable Hookup
- Level: Second
- Area: 156
- Dimensions: 12 x 13
Bedroom 4
- Features: Walk-In Closet(s), Flooring - Wall to Wall Carpet
- Level: Second
- Area: 117
- Dimensions: 13 x 9
Bedroom 5
- Features: Closet, Flooring - Wall to Wall Carpet, Cable Hookup
- Level: Third
- Area: 408
- Dimensions: 17 x 24
Primary bathroom
- Features: No
Bathroom 1
- Features: Bathroom - Full, Bathroom - With Tub & Shower, Flooring - Stone/Ceramic Tile, Countertops - Stone/Granite/Solid
- Level: First
- Area: 60
- Dimensions: 10 x 6
Bathroom 2
- Features: Bathroom - Full, Bathroom - With Tub & Shower, Flooring - Stone/Ceramic Tile, Countertops - Stone/Granite/Solid
- Level: Second
- Area: 63
- Dimensions: 9 x 7
Bathroom 3
- Features: Bathroom - Full, Bathroom - With Tub & Shower, Skylight, Flooring - Vinyl
- Level: Third
- Area: 66
- Dimensions: 6 x 11
Dining room
- Features: Flooring - Hardwood, Recessed Lighting
- Level: First
- Area: 264
- Dimensions: 12 x 22
Kitchen
- Features: Flooring - Stone/Ceramic Tile, Dining Area, Countertops - Stone/Granite/Solid, Cabinets - Upgraded, Deck - Exterior, Exterior Access, Recessed Lighting, Slider, Stainless Steel Appliances, Gas Stove
- Level: First
- Area: 210
- Dimensions: 14 x 15
Living room
- Features: Flooring - Hardwood, Flooring - Wood, Cable Hookup, Recessed Lighting
- Level: First
- Area: 375
- Dimensions: 15 x 25
Heating
- Baseboard, Natural Gas
Cooling
- None
Appliances
- Laundry: Electric Dryer Hookup, Washer Hookup, Second Floor
Features
- Walk-up Attic
- Flooring: Wood, Tile, Vinyl, Carpet, Hardwood
- Doors: Insulated Doors
- Windows: Insulated Windows
- Basement: Full,Walk-Out Access,Interior Entry,Concrete,Unfinished
- Number of fireplaces: 1
- Fireplace features: Living Room
Interior area
- Total structure area: 2,258
- Total interior livable area: 2,258 sqft
- Finished area above ground: 2,258
- Finished area below ground: 0
Property
Parking
- Total spaces: 2
- Parking features: Paved Drive, Paved
- Uncovered spaces: 2
Features
- Patio & porch: Porch
- Exterior features: Porch, Rain Gutters, Storage, Fenced Yard, Garden
- Fencing: Fenced
Lot
- Size: 0.29 Acres
- Features: Cleared, Gentle Sloping
Details
- Foundation area: 0
- Parcel number: M:14 B:014 L:22+24,1775942
- Zoning: RL-7
Construction
Type & style
- Home type: SingleFamily
- Architectural style: Victorian,Other (See Remarks)
- Property subtype: Single Family Residence
Materials
- Frame
- Foundation: Stone, Brick/Mortar
- Roof: Shingle
Condition
- Year built: 1890
Utilities & green energy
- Electric: Circuit Breakers, 200+ Amp Service
- Sewer: Public Sewer
- Water: Public
- Utilities for property: for Gas Range, for Electric Dryer, Washer Hookup
Community & neighborhood
Community
- Community features: Public Transportation, Shopping, Pool, Tennis Court(s), Park, Walk/Jog Trails, Golf, Medical Facility, Laundromat, Bike Path, Conservation Area, Highway Access, House of Worship, Private School, Public School, T-Station, University
Location
- Region: Worcester
Other
Other facts
- Road surface type: Paved
Price history
| Date | Event | Price |
|---|---|---|
| 8/25/2025 | Sold | $560,000+1.8%$248/sqft |
Source: MLS PIN #73397532 | ||
| 6/27/2025 | Listed for sale | $550,000+83.3%$244/sqft |
Source: MLS PIN #73397532 | ||
| 11/26/2018 | Sold | $300,000$133/sqft |
Source: Public Record | ||
| 10/21/2018 | Pending sale | $300,000$133/sqft |
Source: KW Pinnacle Central #72397058 | ||
| 10/17/2018 | Price change | $300,000-4.8%$133/sqft |
Source: KW Pinnacle Central #72397058 | ||
Public tax history
| Year | Property taxes | Tax assessment |
|---|---|---|
| 2025 | $6,875 +5.8% | $521,200 +10.3% |
| 2024 | $6,497 +3% | $472,500 +7.5% |
| 2023 | $6,305 +7.1% | $439,700 +13.6% |
Find assessor info on the county website
Neighborhood: 01603
Nearby schools
GreatSchools rating
- 3/10Columbus Park Preparatory AcademyGrades: PK-6Distance: 0.3 mi
- 4/10University Pk Campus SchoolGrades: 7-12Distance: 0.9 mi
- 4/10Chandler Magnet SchoolGrades: PK-6Distance: 1.1 mi

Get pre-qualified for a loan
At Zillow Home Loans, we can pre-qualify you in as little as 5 minutes with no impact to your credit score.An equal housing lender. NMLS #10287.

