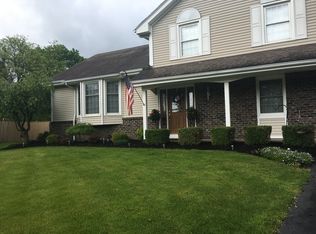Closed
$273,123
38 Cider Creek Cir, Rochester, NY 14616
3beds
1,364sqft
Single Family Residence
Built in 1976
8,764.27 Square Feet Lot
$290,700 Zestimate®
$200/sqft
$2,292 Estimated rent
Maximize your home sale
Get more eyes on your listing so you can sell faster and for more.
Home value
$290,700
$276,000 - $305,000
$2,292/mo
Zestimate® history
Loading...
Owner options
Explore your selling options
What's special
The beautifully updated and maintained Ranch is Located on a quiet Cul De Sac with forever green space behind the home. This 3 bedroom 2 full baths with a large finsihed basement will be the envy of all your friends. Beautiful family room with built-ins surrounding the gas fireplace is the perfect place to relax. Enjoy meals in the eat in kitchen or the formal dining room. Large backyard with a shed for all your garden tools. Enjoy evenings around the wood burning fire pit. 2 Car Attached garage with a beautiful epoxy floor. This one will not last long. Make a point to schedule your showing if you cannot make the open house. Delayed Showing at Open House 2/26/2023 at 11:00 am. Open house from 11:00 - 2:00. Delayed Negotiations - 3/1/2023 to be reviewed at 4:00.
Zillow last checked: 8 hours ago
Listing updated: April 28, 2023 at 06:52am
Listed by:
Eva-lyn Murphy 585-352-4896,
Berkshire Hathaway HomeServices Discover Real Estate,
Bert R. Maggio 585-352-4896,
Berkshire Hathaway HomeServices Discover Real Estate
Bought with:
Eva-lyn Murphy, 10401294630
Berkshire Hathaway HomeServices Discover Real Estate
Bert R. Maggio, 30MA0482014
Berkshire Hathaway HomeServices Discover Real Estate
Source: NYSAMLSs,MLS#: R1455723 Originating MLS: Rochester
Originating MLS: Rochester
Facts & features
Interior
Bedrooms & bathrooms
- Bedrooms: 3
- Bathrooms: 2
- Full bathrooms: 2
- Main level bathrooms: 2
- Main level bedrooms: 3
Heating
- Gas, Forced Air
Cooling
- Central Air
Appliances
- Included: Dryer, Dishwasher, Electric Cooktop, Electric Oven, Electric Range, Disposal, Gas Water Heater, Microwave, Refrigerator, Washer
- Laundry: In Basement
Features
- Ceiling Fan(s), Eat-in Kitchen, Separate/Formal Living Room, Sliding Glass Door(s), Main Level Primary, Primary Suite
- Flooring: Carpet, Laminate, Varies, Vinyl
- Doors: Sliding Doors
- Windows: Thermal Windows
- Basement: Full,Finished,Sump Pump
- Number of fireplaces: 1
Interior area
- Total structure area: 1,364
- Total interior livable area: 1,364 sqft
Property
Parking
- Total spaces: 2
- Parking features: Attached, Garage, Garage Door Opener
- Attached garage spaces: 2
Features
- Levels: One
- Stories: 1
- Patio & porch: Patio
- Exterior features: Blacktop Driveway, Patio
Lot
- Size: 8,764 sqft
- Dimensions: 46 x 188
- Features: Cul-De-Sac, Rectangular, Rectangular Lot, Residential Lot
Details
- Additional structures: Shed(s), Storage
- Parcel number: 2628000590100003038000
- Special conditions: Standard
Construction
Type & style
- Home type: SingleFamily
- Architectural style: Ranch
- Property subtype: Single Family Residence
Materials
- Brick, Wood Siding
- Foundation: Block
- Roof: Asphalt,Shingle
Condition
- Resale
- Year built: 1976
Utilities & green energy
- Sewer: Connected
- Water: Connected, Public
- Utilities for property: High Speed Internet Available, Sewer Connected, Water Connected
Green energy
- Energy efficient items: Appliances
Community & neighborhood
Security
- Security features: Security System Owned
Location
- Region: Rochester
- Subdivision: Stony Crk North Sec 07
Other
Other facts
- Listing terms: Cash,Conventional,FHA,VA Loan
Price history
| Date | Event | Price |
|---|---|---|
| 4/24/2023 | Sold | $273,123+18.8%$200/sqft |
Source: | ||
| 3/3/2023 | Pending sale | $229,900$169/sqft |
Source: BHHS broker feed #R1455723 Report a problem | ||
| 3/2/2023 | Listed for sale | $229,900$169/sqft |
Source: BHHS broker feed #R1455723 Report a problem | ||
| 3/2/2023 | Pending sale | $229,900$169/sqft |
Source: | ||
| 2/23/2023 | Listed for sale | $229,900+74.2%$169/sqft |
Source: | ||
Public tax history
| Year | Property taxes | Tax assessment |
|---|---|---|
| 2024 | -- | $147,200 |
| 2023 | -- | $147,200 +2.9% |
| 2022 | -- | $143,000 |
Find assessor info on the county website
Neighborhood: 14616
Nearby schools
GreatSchools rating
- 5/10Brookside Elementary School CampusGrades: K-5Distance: 1.5 mi
- 4/10Athena Middle SchoolGrades: 6-8Distance: 0.3 mi
- 6/10Athena High SchoolGrades: 9-12Distance: 0.3 mi
Schools provided by the listing agent
- District: Greece
Source: NYSAMLSs. This data may not be complete. We recommend contacting the local school district to confirm school assignments for this home.
