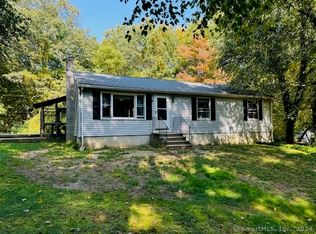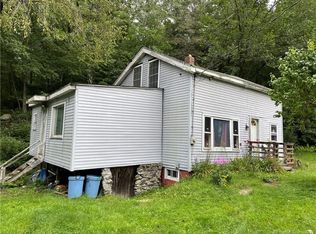Welcome to 38 Church Street Recent updates and renovations have made this move-in ready home an absolute must-see The bright kitchen is the true heart of this home with new updates from floor to ceiling including all new appliances (new range is being installed soon, new cabinetry and a new island Your family and friends will love gathering here Just off the kitchen is a dining room that could also be used as an office if you are working from home. The front to back living room provides plenty of space to relax and entertain and the front porch is a nice summertime retreat The full bath completes the first floor. Upstairs, the three bedrooms complete the home. The exterior includes a private backyard, a one car garage and great storage area A new well was installed and a new septic system will be installed before closing.
This property is off market, which means it's not currently listed for sale or rent on Zillow. This may be different from what's available on other websites or public sources.


