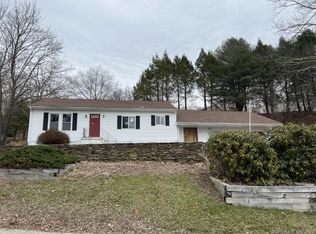Sold for $400,000 on 04/03/25
$400,000
38 Church Street, Sprague, CT 06330
3beds
1,900sqft
Single Family Residence
Built in 1991
2.2 Acres Lot
$419,200 Zestimate®
$211/sqft
$2,870 Estimated rent
Home value
$419,200
$369,000 - $474,000
$2,870/mo
Zestimate® history
Loading...
Owner options
Explore your selling options
What's special
METICULOUSLY MAINTAINED 3 bed, 2 full and 2 half bath home offers sweeping views for nature lovers with plenty of privacy located near the Shetucket River on a dead-end road. Kayak anyone? NUMEROUS UPDATES which include, windows, siding/gutters, glass sliding door, water heaters, LVF upstairs and all rooms freshly painted, renovated bathrooms and BRAND-NEW kitchen appliances. Current homeowner was permitted the utilize space on side of home as a hair salon. Use your imagination to make it your own space or continue as salon. Solar to offset costs. Generator hookup for peace of mind and a 50 Amp outlet for charging EV cars. Home offers a wonderful combination of modern features and easy access to Interstate 395 and local amenities.
Zillow last checked: 8 hours ago
Listing updated: April 03, 2025 at 12:46pm
Listed by:
Kim Ricard 860-367-1939,
Priority Real Estate Group,LLC 860-591-8000,
Cindy Cingranelli-Tagliaferri 860-710-5729,
Priority Real Estate Group,LLC
Bought with:
Larry Bevilacqua, RES.0826794
RE/MAX Legends
Source: Smart MLS,MLS#: 24074184
Facts & features
Interior
Bedrooms & bathrooms
- Bedrooms: 3
- Bathrooms: 4
- Full bathrooms: 2
- 1/2 bathrooms: 2
Primary bedroom
- Level: Upper
Bedroom
- Level: Upper
Bedroom
- Level: Upper
Dining room
- Level: Main
Living room
- Level: Main
Heating
- Hot Water, Solar, Wall Unit, Electric
Cooling
- Ceiling Fan(s), Ductless, Wall Unit(s)
Appliances
- Included: Electric Cooktop, Electric Range, Range Hood, Refrigerator, Dishwasher, Disposal, Electric Water Heater, Water Heater
- Laundry: Main Level
Features
- Basement: Full
- Attic: Access Via Hatch
- Has fireplace: No
Interior area
- Total structure area: 1,900
- Total interior livable area: 1,900 sqft
- Finished area above ground: 1,900
Property
Parking
- Total spaces: 1
- Parking features: Attached
- Attached garage spaces: 1
Features
- Has view: Yes
- View description: Water
- Has water view: Yes
- Water view: Water
- Waterfront features: Walk to Water
Lot
- Size: 2.20 Acres
- Features: Cul-De-Sac
Details
- Parcel number: 1565370
- Zoning: R-20
Construction
Type & style
- Home type: SingleFamily
- Architectural style: Colonial
- Property subtype: Single Family Residence
Materials
- Vinyl Siding
- Foundation: Concrete Perimeter
- Roof: Asphalt
Condition
- New construction: No
- Year built: 1991
Utilities & green energy
- Sewer: Septic Tank
- Water: Well
Community & neighborhood
Location
- Region: Baltic
- Subdivision: Versailles
Price history
| Date | Event | Price |
|---|---|---|
| 4/3/2025 | Sold | $400,000+2.6%$211/sqft |
Source: | ||
| 3/7/2025 | Pending sale | $389,900$205/sqft |
Source: | ||
| 2/27/2025 | Listed for sale | $389,900+518.9%$205/sqft |
Source: | ||
| 8/30/1999 | Sold | $63,000-21.2%$33/sqft |
Source: Public Record | ||
| 12/10/1992 | Sold | $79,900$42/sqft |
Source: Public Record | ||
Public tax history
| Year | Property taxes | Tax assessment |
|---|---|---|
| 2025 | $6,432 +13.6% | $211,580 +10.3% |
| 2024 | $5,661 +3.5% | $191,890 |
| 2023 | $5,469 -0.2% | $191,890 +26.9% |
Find assessor info on the county website
Neighborhood: Baltic
Nearby schools
GreatSchools rating
- 3/10Sayles SchoolGrades: PK-8Distance: 2.4 mi

Get pre-qualified for a loan
At Zillow Home Loans, we can pre-qualify you in as little as 5 minutes with no impact to your credit score.An equal housing lender. NMLS #10287.
Sell for more on Zillow
Get a free Zillow Showcase℠ listing and you could sell for .
$419,200
2% more+ $8,384
With Zillow Showcase(estimated)
$427,584