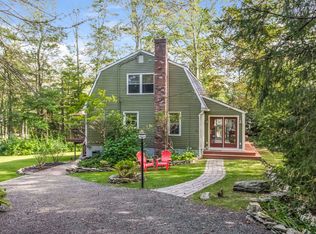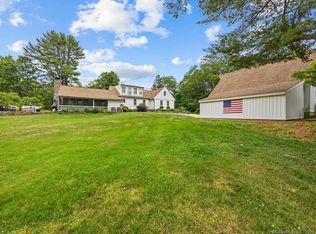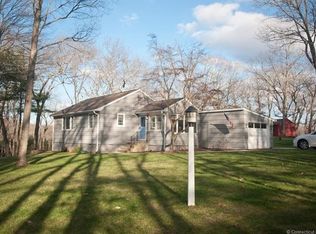One could boost "One floor living"..."Great condo alternative"...."Country escape".... But the best way to describe this home is "Surprisingly beautiful!" Well maintained-with new roof and new thermopane windows, gleaming hardwood floors, fresh paint and remodeled bath-this two bedroom home has over 1600 sq ft of living space that has an open feel with large rooms. A living room with a fireplace and wood stove insert is open to the dining room and family room. The kitchen is centrally located, sunny and bright. The two bedrooms are situated in opposite ends of the home creating privacy for guests. With large closets, there is plenty of storage space. The sunporch overlooks the 2.3 acre level lot surrounded by stonewalls, specimen trees and plenty of sunny space for a vegetable garden. The two car attached garage and the storage shed/workshop with electricity in the back yard complete this wonderful home in the southern Killingworth.
This property is off market, which means it's not currently listed for sale or rent on Zillow. This may be different from what's available on other websites or public sources.


