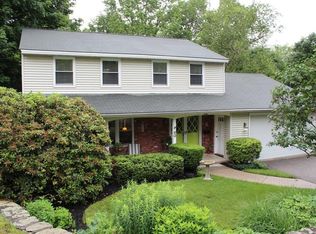Sold for $470,000
$470,000
38 Chevy Chase Rd, Worcester, MA 01606
4beds
1,692sqft
Single Family Residence
Built in 1968
7,917 Square Feet Lot
$566,300 Zestimate®
$278/sqft
$3,380 Estimated rent
Home value
$566,300
$538,000 - $595,000
$3,380/mo
Zestimate® history
Loading...
Owner options
Explore your selling options
What's special
Well maintained, colonial style home situated in a desirable neighborhood. This Home is close to major highways. There is a one car attached garage with access into the kitchen. This house is totally updated, which includes maple cabinets, new bathrooms and every room has been freshly painted with upgraded light fixtures. There is surround sound in the spacious, fireplaced living room. The boiler and roof have been updated. Replacement windows throughout the house. Upgraded 200 amp electrical service. Built in custom china cabinets in dining room and kitchen. Finished basement which is not included in square footage with 1/2 bath, cedar closet and access to patio. Nothing to do but move in!
Zillow last checked: 8 hours ago
Listing updated: May 09, 2024 at 11:19am
Listed by:
Susan Uryasz 774-239-8603,
ERA Key Realty Services- Spenc 508-885-6336
Bought with:
The Riel Estate Team
Keller Williams Pinnacle Central
Source: MLS PIN,MLS#: 73202689
Facts & features
Interior
Bedrooms & bathrooms
- Bedrooms: 4
- Bathrooms: 3
- Full bathrooms: 1
- 1/2 bathrooms: 2
Primary bedroom
- Features: Closet, Flooring - Wood
- Level: Second
- Area: 143
- Dimensions: 13 x 11
Bedroom 2
- Features: Closet, Flooring - Wood
- Level: Second
- Area: 110
- Dimensions: 11 x 10
Bedroom 3
- Features: Closet, Flooring - Wood
- Level: Second
- Area: 132
- Dimensions: 12 x 11
Bedroom 4
- Features: Closet, Flooring - Wood
- Level: Second
- Area: 99
- Dimensions: 11 x 9
Primary bathroom
- Features: No
Bathroom 1
- Features: Bathroom - Half, Flooring - Stone/Ceramic Tile, Countertops - Stone/Granite/Solid, Remodeled
- Level: First
Bathroom 2
- Features: Bathroom - Full, Flooring - Stone/Ceramic Tile, Countertops - Stone/Granite/Solid
- Level: Second
Bathroom 3
- Features: Bathroom - Half, Bathroom - With Tub & Shower, Flooring - Stone/Ceramic Tile, Countertops - Stone/Granite/Solid
- Level: Basement
Dining room
- Features: Flooring - Hardwood, Chair Rail, Lighting - Overhead
- Level: First
- Area: 132
- Dimensions: 12 x 11
Kitchen
- Level: First
Living room
- Level: First
Heating
- Baseboard
Cooling
- Window Unit(s)
Appliances
- Included: Water Heater, Range, Dishwasher, Refrigerator, Washer, Dryer
- Laundry: In Basement, Electric Dryer Hookup, Washer Hookup
Features
- Bonus Room, Wired for Sound
- Flooring: Tile, Laminate, Hardwood, Flooring - Wall to Wall Carpet
- Windows: Insulated Windows
- Basement: Full,Partially Finished,Walk-Out Access
- Number of fireplaces: 1
Interior area
- Total structure area: 1,692
- Total interior livable area: 1,692 sqft
Property
Parking
- Total spaces: 5
- Parking features: Attached, Paved Drive, Off Street
- Attached garage spaces: 1
- Uncovered spaces: 4
Accessibility
- Accessibility features: No
Features
- Patio & porch: Porch, Patio
- Exterior features: Porch, Patio, Rain Gutters, Fenced Yard
- Fencing: Fenced/Enclosed,Fenced
Lot
- Size: 7,917 sqft
- Features: Cleared
Details
- Foundation area: 0
- Parcel number: M:49 B:036 L:00083,1804183
- Zoning: RS-7
Construction
Type & style
- Home type: SingleFamily
- Architectural style: Colonial
- Property subtype: Single Family Residence
Materials
- Frame
- Foundation: Concrete Perimeter
- Roof: Shingle
Condition
- Year built: 1968
Utilities & green energy
- Electric: 220 Volts
- Sewer: Public Sewer
- Water: Public
- Utilities for property: for Electric Range, for Electric Dryer, Washer Hookup
Community & neighborhood
Community
- Community features: Public Transportation, Shopping, Park, Medical Facility, Highway Access, House of Worship, Public School
Location
- Region: Worcester
Price history
| Date | Event | Price |
|---|---|---|
| 5/9/2024 | Sold | $470,000+0%$278/sqft |
Source: MLS PIN #73202689 Report a problem | ||
| 2/15/2024 | Listed for sale | $469,900+32.4%$278/sqft |
Source: MLS PIN #73202689 Report a problem | ||
| 2/28/2020 | Listing removed | $354,900$210/sqft |
Source: ERA Key Realty Services #72620213 Report a problem | ||
| 2/17/2020 | Listed for sale | $354,900$210/sqft |
Source: ERA Key Realty Services- Spenc #72620213 Report a problem | ||
Public tax history
| Year | Property taxes | Tax assessment |
|---|---|---|
| 2025 | $5,837 +2.3% | $442,500 +6.6% |
| 2024 | $5,708 +2.1% | $415,100 +6.5% |
| 2023 | $5,590 +8.3% | $389,800 +14.8% |
Find assessor info on the county website
Neighborhood: 01606
Nearby schools
GreatSchools rating
- 6/10Nelson Place SchoolGrades: PK-6Distance: 1.7 mi
- 2/10Forest Grove Middle SchoolGrades: 7-8Distance: 2.2 mi
- 2/10Burncoat Senior High SchoolGrades: 9-12Distance: 2.1 mi
Schools provided by the listing agent
- Elementary: Nelson Place
- Middle: Forest Grove
Source: MLS PIN. This data may not be complete. We recommend contacting the local school district to confirm school assignments for this home.
Get a cash offer in 3 minutes
Find out how much your home could sell for in as little as 3 minutes with a no-obligation cash offer.
Estimated market value$566,300
Get a cash offer in 3 minutes
Find out how much your home could sell for in as little as 3 minutes with a no-obligation cash offer.
Estimated market value
$566,300
