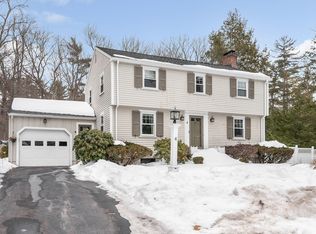Sold for $865,000
$865,000
38 Chestnut St, North Reading, MA 01864
3beds
1,949sqft
Single Family Residence
Built in 1960
0.46 Acres Lot
$868,200 Zestimate®
$444/sqft
$3,392 Estimated rent
Home value
$868,200
$807,000 - $938,000
$3,392/mo
Zestimate® history
Loading...
Owner options
Explore your selling options
What's special
OPEN HOUSE CANCELLED - OFFER ACCEPTED. Charming 3BR/1.5BA home with oversized family room and two car garage on the prestigious Chestnut Street in the BATCH school district. The first floor has a fireplaced living room, dining room with built ins, kitchen, half bathroom and mudroom with a few stairs up to the great room with walk in closet and private home office. The second floor includes three bedrooms and one full bathroom. Hardwood floors throughout! The unfinished basement has tons of storage, laundry and garage access. Newer oil tank and furnace. Quick access to the desirable back neighborhood of Chestnut Village. This one wont last! OFFERS DUE MONDAY MAY 5th at 5pm.
Zillow last checked: 8 hours ago
Listing updated: July 14, 2025 at 11:59am
Listed by:
Kimberly O'Neil Mara 617-504-5945,
Century 21 North East 800-844-7653
Bought with:
Kathleen Roy
Century 21 North East
Source: MLS PIN,MLS#: 73365776
Facts & features
Interior
Bedrooms & bathrooms
- Bedrooms: 3
- Bathrooms: 2
- Full bathrooms: 1
- 1/2 bathrooms: 1
- Main level bathrooms: 1
Primary bedroom
- Features: Closet, Flooring - Hardwood
- Level: Second
Bedroom 2
- Features: Closet, Flooring - Hardwood
- Level: Second
Bedroom 3
- Features: Closet, Flooring - Hardwood
- Level: Second
Primary bathroom
- Features: No
Bathroom 1
- Features: Bathroom - Half
- Level: Main,First
Bathroom 2
- Features: Bathroom - Full
- Level: Second
Dining room
- Features: Closet/Cabinets - Custom Built, Flooring - Hardwood
- Level: Main,First
Family room
- Features: Closet, Flooring - Hardwood
- Level: Second
Kitchen
- Features: Flooring - Hardwood
- Level: Main,First
Living room
- Features: Flooring - Hardwood
- Level: Main,First
Office
- Features: Flooring - Hardwood
- Level: Second
Heating
- Baseboard, Oil
Cooling
- None
Appliances
- Included: Electric Water Heater, Range, Dishwasher, Refrigerator, Freezer, Washer, Dryer
- Laundry: In Basement, Electric Dryer Hookup, Washer Hookup
Features
- Office
- Flooring: Hardwood, Flooring - Hardwood
- Basement: Full,Walk-Out Access,Interior Entry,Garage Access,Unfinished
- Number of fireplaces: 1
Interior area
- Total structure area: 1,949
- Total interior livable area: 1,949 sqft
- Finished area above ground: 1,949
Property
Parking
- Total spaces: 5
- Parking features: Attached, Under, Paved Drive
- Attached garage spaces: 2
- Uncovered spaces: 3
Features
- Patio & porch: Porch, Patio
- Exterior features: Porch, Patio
Lot
- Size: 0.46 Acres
- Features: Wooded
Details
- Parcel number: M:056.0 B:0000 L:0002.0,720510
- Zoning: RA
Construction
Type & style
- Home type: SingleFamily
- Architectural style: Garrison
- Property subtype: Single Family Residence
Materials
- Frame
- Foundation: Concrete Perimeter
- Roof: Shingle
Condition
- Year built: 1960
Utilities & green energy
- Electric: 200+ Amp Service
- Sewer: Private Sewer
- Water: Public
- Utilities for property: for Electric Range, for Electric Dryer, Washer Hookup
Community & neighborhood
Community
- Community features: Shopping, Tennis Court(s), Park, Walk/Jog Trails, Golf, Bike Path, Conservation Area, Highway Access, House of Worship, Public School
Location
- Region: North Reading
- Subdivision: Chestnut Village
Price history
| Date | Event | Price |
|---|---|---|
| 7/10/2025 | Sold | $865,000+8.3%$444/sqft |
Source: MLS PIN #73365776 Report a problem | ||
| 5/2/2025 | Contingent | $799,000$410/sqft |
Source: MLS PIN #73365776 Report a problem | ||
| 4/28/2025 | Listed for sale | $799,000+68.2%$410/sqft |
Source: MLS PIN #73365776 Report a problem | ||
| 8/18/2016 | Sold | $475,000-3%$244/sqft |
Source: Public Record Report a problem | ||
| 6/19/2016 | Pending sale | $489,900$251/sqft |
Source: Classified Realty Group, LLC #72018945 Report a problem | ||
Public tax history
| Year | Property taxes | Tax assessment |
|---|---|---|
| 2025 | $8,733 +2.2% | $668,700 +3.4% |
| 2024 | $8,547 +1.6% | $647,000 +7.6% |
| 2023 | $8,411 +7.9% | $601,200 +15.7% |
Find assessor info on the county website
Neighborhood: 01864
Nearby schools
GreatSchools rating
- 10/10L D Batchelder SchoolGrades: K-5Distance: 0.9 mi
- 7/10North Reading Middle SchoolGrades: 6-8Distance: 1 mi
- 9/10North Reading High SchoolGrades: 9-12Distance: 1 mi
Schools provided by the listing agent
- Elementary: Batchelder
- Middle: Nrms
- High: Nrhs
Source: MLS PIN. This data may not be complete. We recommend contacting the local school district to confirm school assignments for this home.
Get a cash offer in 3 minutes
Find out how much your home could sell for in as little as 3 minutes with a no-obligation cash offer.
Estimated market value$868,200
Get a cash offer in 3 minutes
Find out how much your home could sell for in as little as 3 minutes with a no-obligation cash offer.
Estimated market value
$868,200
