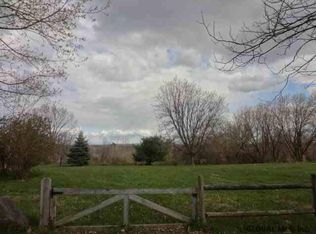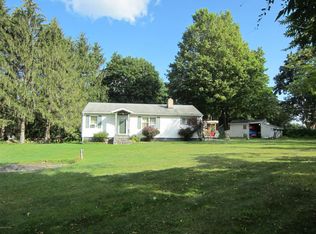Location, Location, Location! Chestnut Ridge Contemporary Post and Beam Beauty! 3 Levels of Living with 3068 Square Feet, Open Great room with Vaulted Beam Ceiling and amazing Glass Window Wall, 4 Bedrooms, 3 Full Baths, Huge Bonus Room, Walk out finished Basement to large Deck, All completely updated, NEW Kitchen, Amazing Bathrooms, NEW Wood Flooring,NEW Ceramic Tile, NEW Light Fixtures throughout, NEW Interior Doors, NEW Paint - inside and out. Updated ENERGY Efficient Geothermal heating and cooling, Passive Solar Glass, Solar Hot Water and Solar Electric too - imagine a $14 per month National Grid Bill! All on a private 1.3 Acre Lot and close to Lake George! A must see! Check out the 3D Tour and Schedule your private showing today!
This property is off market, which means it's not currently listed for sale or rent on Zillow. This may be different from what's available on other websites or public sources.

