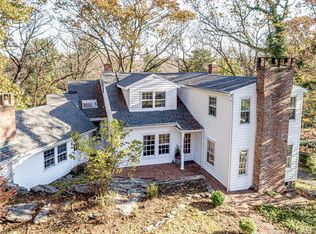Very special home with over $100k in recent improvements in desirable southern Wilton. Estate-Like impressive entrance through stone pillars and home is set back from the road. Unique contemporary style home with dramatic two-story entry that gives the home the "Wow Factor". Large sundrenched rooms with natural light from the many windows, skylights and sliding glass doors. Renovated bathrooms, including a stunning Master Bath. Unbelievable closet and storage space in this home; every bedroom has double closets! Enjoy All-Season Swimming in the heated pool in a fully enclosed heated room. Swim in the sunlight or moonlight, rain or shine, summer or winter! Invite family and friends for pool parties with no worries about the weather! Fabulous additional 1,646 square feet in lower level with billiard room, game room and family room wth fireplace. Each resident of this subdivision shares in the usage of a large common area which is located to the right of this home. Owners may use it for their enjoyment. Includes Generator with Auto Turn On/Off Switch, New Roof, Hookup to public water available.
This property is off market, which means it's not currently listed for sale or rent on Zillow. This may be different from what's available on other websites or public sources.

