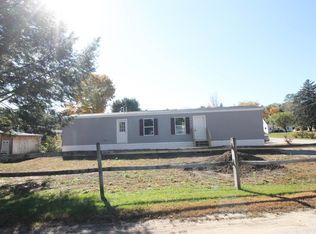Closed
Listed by:
Melissa Sullivan,
Badger Peabody & Smith Realty/Plymouth Cell:603-724-0930
Bought with: Badger Peabody & Smith Realty/Holderness
$61,000
38 Chesley Road, Campton, NH 03223
2beds
784sqft
Manufactured Home
Built in 1988
-- sqft lot
$65,400 Zestimate®
$78/sqft
$1,485 Estimated rent
Home value
$65,400
$56,000 - $77,000
$1,485/mo
Zestimate® history
Loading...
Owner options
Explore your selling options
What's special
Campton, NH - Back on the market! Opportunity available to own this 1988 two-bedroom, one bath Skyline-Jay mobile home located in the well established and cared for Chesley’s Mobile Home Park. Enjoy open concept kitchen, dining and living room area with all NEW flooring and LED lighting. There is plenty of storage space with the beautiful custom wood cabinets. You’ll also find a stainless steel dishwasher and gas range. Both bedrooms are on one end of the home with large closets and a ¾ bath with newly installed shower. There is a three-season porch, a newer shed and a paved driveway with room for two cars. Lot rent is currently $400 a month(going up to $465 in June), park rules apply (no long-or short-term rentals and NO DOGS please see attached) and is subject to application acceptance. Located in the Heart of the White Mountains, this location is convenient for a myriad of uses. Close to I-93, skiing, golfing, snowmobiling trails, rivers & lakes. Come and view this easy one level living option.
Zillow last checked: 8 hours ago
Listing updated: July 19, 2024 at 06:17am
Listed by:
Melissa Sullivan,
Badger Peabody & Smith Realty/Plymouth Cell:603-724-0930
Bought with:
Sue E Sampson
Badger Peabody & Smith Realty/Holderness
Source: PrimeMLS,MLS#: 4969899
Facts & features
Interior
Bedrooms & bathrooms
- Bedrooms: 2
- Bathrooms: 1
- 3/4 bathrooms: 1
Heating
- Kerosene, Forced Air
Cooling
- None
Appliances
- Included: Dishwasher, Dryer, Refrigerator, Washer, Electric Water Heater, Exhaust Fan
- Laundry: 1st Floor Laundry
Features
- Kitchen/Living, Vaulted Ceiling(s)
- Flooring: Carpet, Vinyl
- Has basement: No
Interior area
- Total structure area: 944
- Total interior livable area: 784 sqft
- Finished area above ground: 784
- Finished area below ground: 0
Property
Parking
- Total spaces: 2
- Parking features: Paved, Driveway, Parking Spaces 2
- Has uncovered spaces: Yes
Features
- Levels: One
- Stories: 1
- Patio & porch: Enclosed Porch
- Exterior features: Shed
Lot
- Features: Leased, Level
Details
- Parcel number: CAMPM009B010L00113
- Zoning description: Residential
Construction
Type & style
- Home type: MobileManufactured
- Property subtype: Manufactured Home
Materials
- Aluminum Siding
- Foundation: Other, Skirted
- Roof: Metal
Condition
- New construction: No
- Year built: 1988
Utilities & green energy
- Electric: 100 Amp Service, Circuit Breakers
- Sewer: 1500+ Gallon, On-Site Septic Exists, Shared
- Utilities for property: Cable Available
Community & neighborhood
Security
- Security features: Smoke Detector(s)
Location
- Region: Campton
HOA & financial
Other financial information
- Additional fee information: Fee: $400
Other
Other facts
- Road surface type: Paved
Price history
| Date | Event | Price |
|---|---|---|
| 7/19/2024 | Sold | $61,000-3.9%$78/sqft |
Source: | ||
| 3/20/2024 | Listed for sale | $63,500$81/sqft |
Source: | ||
| 3/16/2024 | Contingent | $63,500$81/sqft |
Source: | ||
| 2/5/2024 | Listed for sale | $63,500$81/sqft |
Source: | ||
| 1/27/2024 | Contingent | $63,500$81/sqft |
Source: | ||
Public tax history
| Year | Property taxes | Tax assessment |
|---|---|---|
| 2024 | $1,045 +96.4% | $60,700 +228.1% |
| 2023 | $532 +13.9% | $18,500 |
| 2022 | $467 +4% | $18,500 |
Find assessor info on the county website
Neighborhood: 03223
Nearby schools
GreatSchools rating
- 7/10Campton Elementary SchoolGrades: PK-8Distance: 1.6 mi
- 5/10Plymouth Regional High SchoolGrades: 9-12Distance: 6.4 mi
Schools provided by the listing agent
- Elementary: Campton Elementary
- High: Plymouth Regional High School
Source: PrimeMLS. This data may not be complete. We recommend contacting the local school district to confirm school assignments for this home.
Sell for more on Zillow
Get a Zillow Showcase℠ listing at no additional cost and you could sell for .
$65,400
2% more+$1,308
With Zillow Showcase(estimated)$66,708
