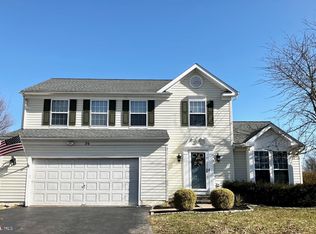Sold for $529,999
$529,999
38 Cherry Tree Ct, Spring City, PA 19475
4beds
2,464sqft
Single Family Residence
Built in 1997
10,199 Square Feet Lot
$556,000 Zestimate®
$215/sqft
$3,152 Estimated rent
Home value
$556,000
$523,000 - $595,000
$3,152/mo
Zestimate® history
Loading...
Owner options
Explore your selling options
What's special
Welcome to 38 Cherry Tree Court, a charming residence nestled at the end of a tranquil cul-de-sac in the highly sought-after Stony Run development. This original owner home is now ready for its next chapter and offers a unique opportunity in an area with minimal turnover. This spacious home boasts four bedrooms and two full bathrooms, along with two half bathrooms. With 2,464 square feet of living space, not including the basement, there's plenty of room to accommodate your needs. The walk-out basement provides a versatile space perfect for a fifth bedroom or additional living area, complete with its own half bath. Recent upgrades include a newer roof installed in 2018, featuring durable 30-year shingles, and an efficient natural gas heating and cooling system. The on-demand natural gas water heater, installed in 2020, ensures you'll never run out of hot water. The master bedroom offers a private retreat with an en-suite full bathroom, and ceiling fans in all bedrooms enhance comfort throughout the home. Situated in a peaceful cul-de-sac, this home offers a quiet and serene environment. The property includes a convenient two-car garage. Its prime location provides easy access to Rt. 724, making it just minutes away from the Philadelphia Premium Outlets, the Schuylkill River Trail, and the vibrant downtown areas of Spring City and Phoenixville. Don't miss the opportunity to make this lovely home your own. Join us for an open house this Thursday from 5:00-7:00 PM, or schedule a private showing starting Friday. Discover the perfect blend of tranquility and convenience at 38 Cherry Tree Court.
Zillow last checked: 8 hours ago
Listing updated: November 14, 2024 at 04:00pm
Listed by:
Quin Shalaway 610-463-4028,
Legacy Real Estate Associates, LLC
Bought with:
Marianne Toto, RS359860
Realty One Group Restore - Collegeville
Source: Bright MLS,MLS#: PACT2071724
Facts & features
Interior
Bedrooms & bathrooms
- Bedrooms: 4
- Bathrooms: 3
- Full bathrooms: 2
- 1/2 bathrooms: 1
- Main level bathrooms: 1
Basement
- Area: 0
Heating
- Forced Air, Natural Gas
Cooling
- Central Air, Natural Gas
Appliances
- Included: Dishwasher, Dryer, Oven/Range - Gas, Refrigerator, Washer, Tankless Water Heater, Gas Water Heater
- Laundry: Main Level, Laundry Room
Features
- Breakfast Area, Ceiling Fan(s), Dining Area, Floor Plan - Traditional, Primary Bath(s)
- Basement: Full,Exterior Entry,Concrete,Rear Entrance,Partially Finished,Sump Pump
- Has fireplace: No
Interior area
- Total structure area: 2,464
- Total interior livable area: 2,464 sqft
- Finished area above ground: 2,464
- Finished area below ground: 0
Property
Parking
- Total spaces: 6
- Parking features: Storage, Inside Entrance, Attached, Driveway
- Attached garage spaces: 2
- Uncovered spaces: 4
Accessibility
- Accessibility features: 2+ Access Exits
Features
- Levels: Two
- Stories: 2
- Patio & porch: Deck
- Pool features: None
Lot
- Size: 10,199 sqft
Details
- Additional structures: Above Grade, Below Grade
- Parcel number: 2106 0050
- Zoning: R-10
- Special conditions: Standard
Construction
Type & style
- Home type: SingleFamily
- Architectural style: Traditional
- Property subtype: Single Family Residence
Materials
- Vinyl Siding, Aluminum Siding
- Foundation: Concrete Perimeter
- Roof: Shingle
Condition
- Excellent,Very Good,Good
- New construction: No
- Year built: 1997
Utilities & green energy
- Electric: 200+ Amp Service
- Sewer: Public Sewer
- Water: Public
Community & neighborhood
Location
- Region: Spring City
- Subdivision: Stony Run Mhp
- Municipality: EAST VINCENT TWP
HOA & financial
HOA
- Has HOA: Yes
- HOA fee: $623 annually
- Services included: Common Area Maintenance, Snow Removal
- Association name: DIAMOND COMMUNITY SERVICE
Other
Other facts
- Listing agreement: Exclusive Agency
- Listing terms: Cash,Conventional,FHA,PHFA,Negotiable,VA Loan
- Ownership: Fee Simple
Price history
| Date | Event | Price |
|---|---|---|
| 11/14/2024 | Sold | $529,999$215/sqft |
Source: | ||
| 9/29/2024 | Contingent | $529,999$215/sqft |
Source: | ||
| 9/25/2024 | Price change | $529,999-2.7%$215/sqft |
Source: | ||
| 9/7/2024 | Price change | $544,900-0.9%$221/sqft |
Source: | ||
| 8/8/2024 | Listed for sale | $549,900+205.9%$223/sqft |
Source: | ||
Public tax history
| Year | Property taxes | Tax assessment |
|---|---|---|
| 2025 | $7,983 +1.5% | $187,220 |
| 2024 | $7,868 +2.3% | $187,220 |
| 2023 | $7,690 +1.5% | $187,220 |
Find assessor info on the county website
Neighborhood: 19475
Nearby schools
GreatSchools rating
- 6/10East Vincent El SchoolGrades: K-6Distance: 2.9 mi
- 4/10Owen J Roberts Middle SchoolGrades: 7-8Distance: 5.5 mi
- 7/10Owen J Roberts High SchoolGrades: 9-12Distance: 5.7 mi
Schools provided by the listing agent
- District: Owen J Roberts
Source: Bright MLS. This data may not be complete. We recommend contacting the local school district to confirm school assignments for this home.
Get a cash offer in 3 minutes
Find out how much your home could sell for in as little as 3 minutes with a no-obligation cash offer.
Estimated market value
$556,000
