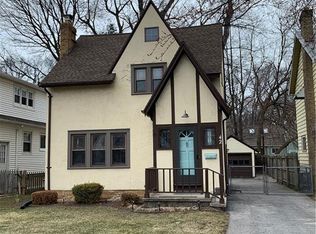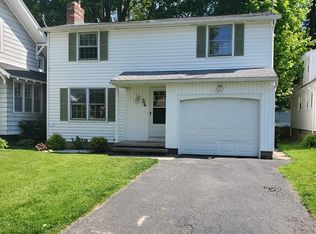SO MUCH LARGER THAN IT APPEARS AT NEARLY 1800 SQUARE FEET! Great Home in Highly Desirable Winona Woods Neighborhood. This home has been meticulously updated to turn-key status just for you!! In the West Irondequoit School District, you'll find large updated eat-in kitchen with gorgeous new Frigidaire stainless appliances~all new flooring~fresh coat of paint throughout~Roof 2015~new lighting~Central Air~updated main bathroom with new tub and surround, toilet and vanity~partially finished basement w/workshop~tear out driveway 2009~possible 5th bedroom~and so much more (see attachments for complete list of improvements)! Greenlight Internet is just the cherry on top!! Showings start on Tuesday, November 26th.
This property is off market, which means it's not currently listed for sale or rent on Zillow. This may be different from what's available on other websites or public sources.

