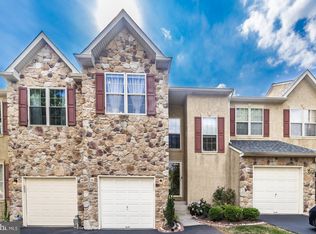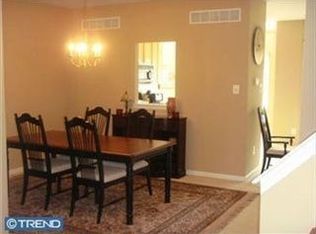Sold for $481,121 on 10/25/24
$481,121
38 Chadwick Cir, Eagleville, PA 19403
3beds
1,904sqft
Townhouse
Built in 1999
1,200 Square Feet Lot
$499,700 Zestimate®
$253/sqft
$2,916 Estimated rent
Home value
$499,700
$465,000 - $540,000
$2,916/mo
Zestimate® history
Loading...
Owner options
Explore your selling options
What's special
Here is your opportunity to own an exceptional end unit home in this desirable community in Eagleville. This home at 38 Chadwick Circle is in the quiet section of the community and has a very scenic rear view to enjoy from the expansive new rear deck. This beautiful and well-maintained end unit with many upgrades, provides an open floor plan for a spacious feeling. The natural light from the many windows throughout the home provides a very bright and cheerful feeling. As you enter this home, you will experience the spacious two-story foyer. To the right is a spacious room which can be a dining room, an office or a playroom. To the left, you will find the family room with Luxury Vinylwood style flooring, a new sleek gas fireplace, with decorative mantle, and a scenic view of the rear deck and common area. Adjoining this room is the recently renovated kitchen and breakfast room. The kitchen features ceramic tile flooring ,quartzite countertop, large peninsula island with custom storage/cabinets and sufficient counterspace for 4 seats, under and above cabinet lighting, soft-closing cabinets, stainless steel appliances with newer range, microwave and dishwasher, and a convenient coffee bar. From the breakfast room you can access the new expanded deck with a privacy panel, and beautiful views of the expansive common area with many mature trees. Adjacent to the foyer are the powder room, coat closet, and convenient access to the garage. As you go up the stairs you will find a 2nd floor landing with a balcony overlooking down to the foyer. The primary bedroom features luxurious carpeting, a vaulted ceiling, ceiling fan, and large walk-in closet with an upgraded closet system to accommodate an extensive wardrobe. The recently upgraded primary bathroom includes a relaxing classic claw foot soaking tub, dual vanities, and separate oversized shower. Two tastefully decorated large carpeted bedrooms, a full size hall bath and a spacious laundry room with chandelier complete this floor. Convenient nearby guest parking is available near this unit. This home offers galore of upgrades: Newer HVAC (installed in 2020), recently painted interior. 5 windows replaced (2021) The basement is partially finished for entertainment, office space, and storage space. The planting beds around the home and surrounding the new deck have recently been landscaped with beautiful new plantings. This community is conveniently located to access major roads (422, 202 and PA Turnpike) and is in the award winning METHACTON School District. This exceptional home will not last long!
Zillow last checked: 8 hours ago
Listing updated: March 11, 2025 at 06:44pm
Listed by:
Thomas Adamski 610-329-2322,
Realty One Group Restore - Collegeville
Bought with:
Gregory Martire, RS225353L
Springer Realty Group
Source: Bright MLS,MLS#: PAMC2114810
Facts & features
Interior
Bedrooms & bathrooms
- Bedrooms: 3
- Bathrooms: 3
- Full bathrooms: 2
- 1/2 bathrooms: 1
- Main level bathrooms: 1
Basement
- Description: Percent Finished: 50.0
- Area: 0
Heating
- Forced Air, Natural Gas
Cooling
- Central Air, Electric
Appliances
- Included: Microwave, Built-In Range, Dishwasher, Dryer, Disposal, Oven/Range - Gas, Range Hood, Refrigerator, Stainless Steel Appliance(s), Washer, Gas Water Heater
- Laundry: Upper Level, Laundry Room
Features
- Primary Bath(s), Ceiling Fan(s), Eat-in Kitchen, Breakfast Area, Built-in Features, Butlers Pantry, Family Room Off Kitchen, Upgraded Countertops, Cathedral Ceiling(s)
- Flooring: Wood, Carpet, Ceramic Tile
- Doors: Sliding Glass
- Windows: Double Hung, Double Pane Windows, Insulated Windows, Skylight(s)
- Basement: Full,Partially Finished,Concrete,Interior Entry
- Number of fireplaces: 1
- Fireplace features: Glass Doors, Electric
Interior area
- Total structure area: 1,904
- Total interior livable area: 1,904 sqft
- Finished area above ground: 1,904
- Finished area below ground: 0
Property
Parking
- Total spaces: 2
- Parking features: Garage Faces Front, Garage Door Opener, Inside Entrance, Asphalt, Private, Attached, Driveway
- Attached garage spaces: 1
- Uncovered spaces: 1
Accessibility
- Accessibility features: None
Features
- Levels: Two
- Stories: 2
- Patio & porch: Deck
- Exterior features: Rain Gutters
- Pool features: None
- Has view: Yes
- View description: Garden, Trees/Woods
Lot
- Size: 1,200 sqft
- Dimensions: 24.00 x 0.00
- Features: Level, Front Yard, Rear Yard, SideYard(s), Backs - Open Common Area
Details
- Additional structures: Above Grade, Below Grade
- Parcel number: 670000580235
- Zoning: RES
- Zoning description: Residential
- Special conditions: Standard
Construction
Type & style
- Home type: Townhouse
- Architectural style: Traditional
- Property subtype: Townhouse
Materials
- Stucco, Stone
- Foundation: Concrete Perimeter
- Roof: Shingle,Asphalt
Condition
- Excellent
- New construction: No
- Year built: 1999
Details
- Builder name: DENNIS NOLAN
Utilities & green energy
- Electric: 200+ Amp Service
- Sewer: Public Sewer
- Water: Public
- Utilities for property: Natural Gas Available, Phone, Electricity Available, Cable
Community & neighborhood
Location
- Region: Eagleville
- Subdivision: Chadwick Pl
- Municipality: WORCESTER TWP
HOA & financial
HOA
- Has HOA: Yes
- HOA fee: $135 monthly
- Services included: Common Area Maintenance, Maintenance Grounds, Snow Removal, Trash, Parking Fee
- Association name: CHADWICK PLACE HOA
Other
Other facts
- Listing agreement: Exclusive Right To Sell
- Listing terms: Cash,Conventional
- Ownership: Fee Simple
- Road surface type: Paved, Black Top
Price history
| Date | Event | Price |
|---|---|---|
| 10/25/2024 | Sold | $481,121+1.3%$253/sqft |
Source: | ||
| 8/25/2024 | Pending sale | $475,000$249/sqft |
Source: | ||
| 8/24/2024 | Listed for sale | $475,000+28.4%$249/sqft |
Source: | ||
| 9/2/2021 | Sold | $369,900$194/sqft |
Source: | ||
| 8/21/2021 | Pending sale | $369,900+2.8%$194/sqft |
Source: | ||
Public tax history
| Year | Property taxes | Tax assessment |
|---|---|---|
| 2024 | $6,582 | $176,330 |
| 2023 | $6,582 +4.8% | $176,330 |
| 2022 | $6,282 +2% | $176,330 |
Find assessor info on the county website
Neighborhood: 19403
Nearby schools
GreatSchools rating
- 8/10Eagleville El SchoolGrades: K-4Distance: 0.5 mi
- 8/10Arcola Intrmd SchoolGrades: 7-8Distance: 2 mi
- 8/10Methacton High SchoolGrades: 9-12Distance: 0.4 mi
Schools provided by the listing agent
- High: Methacton
- District: Methacton
Source: Bright MLS. This data may not be complete. We recommend contacting the local school district to confirm school assignments for this home.

Get pre-qualified for a loan
At Zillow Home Loans, we can pre-qualify you in as little as 5 minutes with no impact to your credit score.An equal housing lender. NMLS #10287.
Sell for more on Zillow
Get a free Zillow Showcase℠ listing and you could sell for .
$499,700
2% more+ $9,994
With Zillow Showcase(estimated)
$509,694
