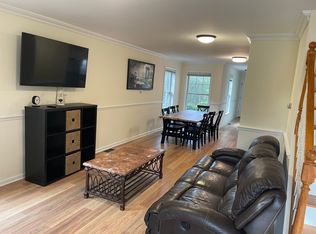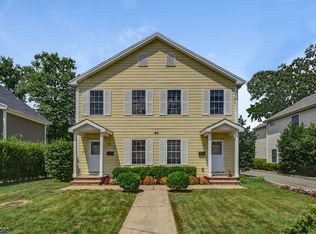Welcome to an open concept Colonial built in 2014 and located in the sought-after town of Madison. It provides the best aspects of suburban living yet is so close to everything this exceptional town has to offer. Upon entering you are welcomed by ten-foot ceilings and a spacious open floor plan. Throughout the home are many upgraded features such as all LED lighting, screwless switchplates and receptacles, Maestro light switches, Nest thermostat, Nest carbon monoxide and smoke detectors, and a Pelican salt-free water system with purification, sterilization and softener features. This home also has solid cherry wood flooring on both the first and second floors and a lovely gas fireplace surrounded by a custom wood mantle in the family room. Gracious and sun-filled, the layout is perfect for entertaining. The chef's kitchen is designed with white wood cabinetry, detailed moldings, granite countertops and a glass subway tile backsplash. A large center island offers ample seating, a deep Vigro stainless steel sink, Danze faucet, Bosch microwave drawer and KitchenAid dishwasher. There is also a 48-inch Thermador Pro Grand gas stove capped by a Xtremeair hood. A Thermador built in refrigerator and freezer complete this gourmet space. Upstairs, the master suite connects to a luxurious master bath, large walk-in closet and sliding door to the private balcony. The master bath presents a jetted tub, double vanity, and spa-like shower featuring rain shower head and decorative mosaic tile. Two additional bedrooms are spacious and provide large closets. The expansive main bath has a painted double sink vanity and tub accented in beautiful tilework. The finished third floor offers more living space fitted with soft high-grade carpeting as well as a full bath. This part of the home can be used as another bedroom or bonus room. An oversized, detached one-car garage has a Gladiator garage organization system and two lifts with cranks for additional storage. There are built-in Husky storage chests, an electric wall heater, vacuum system, PVC garage tile flooring and pull-down stairs for storage. Completing this appealing Colonial are a level yard and nicely-sized deck. This enviable setting is convenient to downtown Madison's shops, eateries, Midtown Direct train service and schools.
This property is off market, which means it's not currently listed for sale or rent on Zillow. This may be different from what's available on other websites or public sources.

