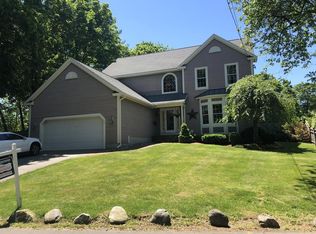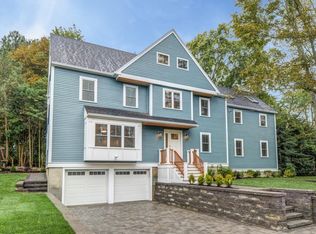Just completed! Stunning New Construction in a terrific location just steps from Hastings Park, the Hayden Recreation Center, a short stroll to Lexington Center and the high school! This architecturally designed Colonial with 5 bedrooms and 4.5 baths features a thoughtfully designed floor plan with flexible living space on four levels that are accented by classic millwork, built-ins and designer touches. Enjoy the smashing cook's kitchen with custom white cabinetry, quartzite countertops, high end Bosch stainless steel appliances, five-burner gas cooking, center island and more. The spacious master suite will be a welcoming respite at the end of a long day, especially the luxurious master bath with shower and soaking tub. There is room for all with a playroom, game room and first floor home office. Welcome Home!
This property is off market, which means it's not currently listed for sale or rent on Zillow. This may be different from what's available on other websites or public sources.

