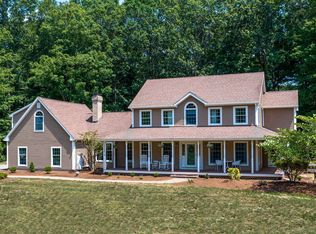Location, location - in desirable Chestnut Hollow, an enclave of fine properties! Custom Brancard built home by original owners- no feature or detail was overlooked. This classic floor plan invites intimate or large gatherings, featuring well proportioned light filled rooms throughout! A center hall two story foyer offers a sweeping staircase & is flanked by a formal dining room and living room. Architectural details such as crown moldings, wainscote, pillars and an upgraded trim package give a sense of a luxury. The heart of this home is a fully equipped island kitchen featuring Quartz counters, breakfast bar, stainless steel appliances, double oven & breakfast nook with transom window and slider. The family room offers a triple mullion transom window, ceiling fan, raised hearth stone fireplace and access to the wrap porch. The second level features a dedicated laundry room & four spacious bedrooms including a Master wing complete with hardwood floors, adjacent home office or exercise space and a double vanity bath with claw foot tub. There is a full bath on the first floor and a private bath for the guest room upstairs. The walkup attic is ideal for storage, offering potential for a third floor finished space. This professionally landscaped lot will soon be in bloom, and can be viewed when at leisure from the wide front and side covered porches. A convenient mudroom entrance with builtins offers access to the three car garage and a full bath!
This property is off market, which means it's not currently listed for sale or rent on Zillow. This may be different from what's available on other websites or public sources.

