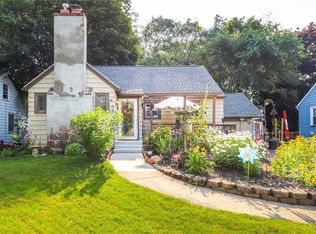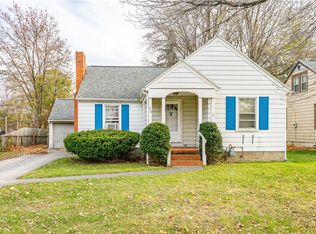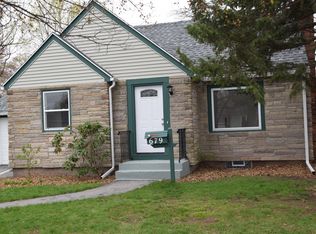Closed
$155,000
38 Cedar Rd, Rochester, NY 14616
3beds
1,046sqft
Single Family Residence
Built in 1939
7,200.47 Square Feet Lot
$191,600 Zestimate®
$148/sqft
$2,004 Estimated rent
Home value
$191,600
$180,000 - $203,000
$2,004/mo
Zestimate® history
Loading...
Owner options
Explore your selling options
What's special
Welcome to 38 Cedar Road. Perfect location in Greece on a very cozy quiet street. 3-bedroom 1 bath adorable, remodeled cape cod a MUST SEE!!! Great curb appeal! This home starts impressing the moment you drive up with a new front porch and a new door! Beautiful hardwood floors in the living room with a wood burning fireplace! The kitchen is a perfect size for this home, updated kitchen cabinets, new sink, eat-in area and repainted! All appliances included! First floor bedrooms have beautiful hardwood The upstairs is another bedroom, lots of storage and fully insulated to make it very warm. Spacious private yard with new shed and large deck. Very deep 1 car attached garage! Updates include 25-year-old tear off $15,000 roof (2019) with transferable warranty! New gutters! (2019) Newer windows! New front porch and door! Blown in insulation in dry basement (2021) Chimney cap. ( 2020)
Town has the square footage at 780 but does not include the upstairs finished area which is 266 square feet.
Zillow last checked: 8 hours ago
Listing updated: December 13, 2023 at 07:39am
Listed by:
Patricia A. Neubauer 585-388-1400,
Hunt Real Estate ERA/Columbus
Bought with:
Shaemar Cherew-Gordon, 10301223756
Keller Williams Realty Greater Rochester
Source: NYSAMLSs,MLS#: R1500208 Originating MLS: Rochester
Originating MLS: Rochester
Facts & features
Interior
Bedrooms & bathrooms
- Bedrooms: 3
- Bathrooms: 1
- Full bathrooms: 1
- Main level bathrooms: 1
- Main level bedrooms: 2
Heating
- Gas, Forced Air
Cooling
- Central Air
Appliances
- Included: Dryer, Dishwasher, Free-Standing Range, Disposal, Gas Oven, Gas Range, Gas Water Heater, Microwave, Oven, Refrigerator, Washer
- Laundry: In Basement
Features
- Attic, Ceiling Fan(s), Entrance Foyer, Eat-in Kitchen, Separate/Formal Living Room, Bedroom on Main Level, Workshop
- Flooring: Carpet, Ceramic Tile, Hardwood, Laminate, Varies
- Windows: Storm Window(s), Thermal Windows, Wood Frames
- Basement: Full
- Number of fireplaces: 1
Interior area
- Total structure area: 1,046
- Total interior livable area: 1,046 sqft
Property
Parking
- Total spaces: 1
- Parking features: Attached, Garage, Garage Door Opener
- Attached garage spaces: 1
Features
- Patio & porch: Deck, Open, Porch
- Exterior features: Blacktop Driveway, Deck, Fence
- Fencing: Partial
Lot
- Size: 7,200 sqft
- Dimensions: 60 x 120
- Features: Near Public Transit, Residential Lot
Details
- Additional structures: Shed(s), Storage
- Parcel number: 2628000751000006020000
- Special conditions: Standard
Construction
Type & style
- Home type: SingleFamily
- Architectural style: Cape Cod
- Property subtype: Single Family Residence
Materials
- Composite Siding, Copper Plumbing
- Foundation: Block
- Roof: Asphalt
Condition
- Resale
- Year built: 1939
Utilities & green energy
- Electric: Circuit Breakers
- Sewer: Connected
- Water: Connected, Public
- Utilities for property: Cable Available, High Speed Internet Available, Sewer Connected, Water Connected
Green energy
- Energy efficient items: Windows
Community & neighborhood
Security
- Security features: Security System Leased
Location
- Region: Rochester
- Subdivision: Evergreen Gardens Sec A
Other
Other facts
- Listing terms: Cash,Conventional,FHA,VA Loan
Price history
| Date | Event | Price |
|---|---|---|
| 12/12/2023 | Sold | $155,000-3.1%$148/sqft |
Source: | ||
| 10/25/2023 | Pending sale | $159,900$153/sqft |
Source: | ||
| 10/17/2023 | Listed for sale | $159,900+95%$153/sqft |
Source: | ||
| 8/28/2015 | Sold | $82,000-3.5%$78/sqft |
Source: | ||
| 7/8/2015 | Price change | $85,000-5.5%$81/sqft |
Source: RE/MAX Realty Group #R278103 Report a problem | ||
Public tax history
| Year | Property taxes | Tax assessment |
|---|---|---|
| 2024 | -- | $97,000 +36.4% |
| 2023 | -- | $71,100 -10% |
| 2022 | -- | $79,000 |
Find assessor info on the county website
Neighborhood: 14616
Nearby schools
GreatSchools rating
- 5/10Longridge SchoolGrades: K-5Distance: 0.7 mi
- 4/10Odyssey AcademyGrades: 6-12Distance: 0.8 mi
Schools provided by the listing agent
- District: Greece
Source: NYSAMLSs. This data may not be complete. We recommend contacting the local school district to confirm school assignments for this home.


