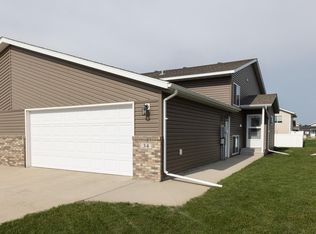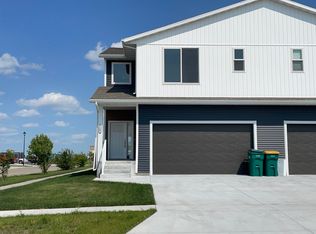Closed
Price Unknown
38 Cedar Dr, Mapleton, ND 58059
3beds
1,790sqft
Twin Home
Built in 2016
4,791.6 Square Feet Lot
$277,600 Zestimate®
$--/sqft
$1,936 Estimated rent
Home value
$277,600
$258,000 - $297,000
$1,936/mo
Zestimate® history
Loading...
Owner options
Explore your selling options
What's special
Small Town living just minutes from Fargo where you will enjoy everything this home has to offer. This immaculate twinhome offers 3 bedrooms, 2 full bathrooms, living room and family room, great laundry space and a great 2 stall garage that is sheerocked/taped and has a floor drain. Vinyl flooring upstairs makes this open concept floor plan flow nicely between the kitchen, dining and living room. Green treated deck perfect to watch the sunsets in this small community. Mapleton offers a 18 hole golf course w/ clubhouse, newer school, coffee shop, bank, brewery, restaurant, gym and soon to have a luxury building with commercial shops below. You will love being on the outskirts of Fargo in the community of Mapleton.
Zillow last checked: 8 hours ago
Listing updated: September 30, 2025 at 09:24pm
Listed by:
Emily Johnson 701-388-4361,
Dakota Plains Realty
Bought with:
DaeLyn Jameson
Beyond Realty
Source: NorthstarMLS as distributed by MLS GRID,MLS#: 6709876
Facts & features
Interior
Bedrooms & bathrooms
- Bedrooms: 3
- Bathrooms: 2
- Full bathrooms: 2
Bedroom 1
- Level: Upper
Bedroom 2
- Level: Lower
Bedroom 3
- Level: Lower
Bathroom
- Level: Upper
Bathroom
- Level: Lower
Deck
- Level: Upper
Dining room
- Level: Upper
Family room
- Level: Lower
Foyer
- Level: Main
Garage
- Level: Main
Kitchen
- Level: Upper
Laundry
- Level: Lower
Living room
- Level: Upper
Heating
- Forced Air
Cooling
- Central Air
Appliances
- Included: Dishwasher, Disposal, Dryer, Electric Water Heater, Microwave, Range, Refrigerator, Stainless Steel Appliance(s), Washer
Features
- Flooring: Carpet, Laminate
- Basement: Full,Concrete
- Has fireplace: No
Interior area
- Total structure area: 1,790
- Total interior livable area: 1,790 sqft
- Finished area above ground: 985
- Finished area below ground: 985
Property
Parking
- Total spaces: 2
- Parking features: Attached
- Attached garage spaces: 2
Accessibility
- Accessibility features: None
Features
- Levels: Multi/Split
- Patio & porch: Deck
Lot
- Size: 4,791 sqft
- Dimensions: 40 x 120
Details
- Foundation area: 985
- Parcel number: 18036000490000
- Zoning description: Residential-Single Family
Construction
Type & style
- Home type: SingleFamily
- Property subtype: Twin Home
- Attached to another structure: Yes
Materials
- Brick/Stone, Vinyl Siding
Condition
- Age of Property: 9
- New construction: No
- Year built: 2016
Utilities & green energy
- Gas: Natural Gas
- Sewer: City Sewer/Connected
- Water: City Water/Connected
Community & neighborhood
Location
- Region: Mapleton
- Subdivision: Meridian Grove Second Add
HOA & financial
HOA
- Has HOA: No
Price history
| Date | Event | Price |
|---|---|---|
| 8/22/2025 | Sold | -- |
Source: | ||
| 5/19/2025 | Pending sale | $274,900$154/sqft |
Source: | ||
| 4/29/2025 | Listed for sale | $274,900$154/sqft |
Source: | ||
| 9/30/2016 | Sold | -- |
Source: | ||
Public tax history
| Year | Property taxes | Tax assessment |
|---|---|---|
| 2024 | $4,637 -7.7% | $228,300 +1.1% |
| 2023 | $5,026 +9% | $225,800 +8.3% |
| 2022 | $4,613 +3.2% | $208,500 +9.6% |
Find assessor info on the county website
Neighborhood: 58059
Nearby schools
GreatSchools rating
- 5/10Mapleton Elementary SchoolGrades: PK-6Distance: 0.2 mi
- NARural Cass Spec Ed UnitGrades: Distance: 0.2 mi

