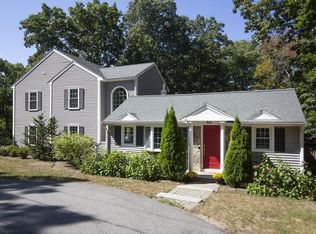BEST DEAL IN WAYLAND!!! Immaculate, sun filled, ranch is adjacent to Schoenfield Park - 8 acres of conservation land. Home features a living room w/fireplace and bay window, open floor plan to kitchen and dining room with sliders overlooking a spacious deck. 3 bedrooms on the main level with a master bath. Separate, new sitting room/ small office with vaulted ceilings, exposed beams and access to the 2 car garage. Beautiful lower level w/family room, BONUS POOL TABLE w/accessories, fireplace and a charming bar created by the owner. It also features a gym room and sauna( sauna negotiable), small office/sitting area with 3rd, full bathroom , utility room with washer and dryer area. Home is located in a walking distance to elementary and high school. Wayland was ranked #3 on list of Best Public Schools 2019. BRING YOUR OFFERS
This property is off market, which means it's not currently listed for sale or rent on Zillow. This may be different from what's available on other websites or public sources.
