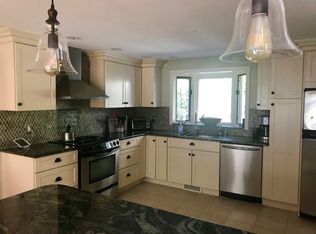Sold for $762,000
$762,000
38 Cathy Rd, Chelmsford, MA 01824
3beds
2,098sqft
Single Family Residence
Built in 1967
0.73 Acres Lot
$815,100 Zestimate®
$363/sqft
$3,492 Estimated rent
Home value
$815,100
$774,000 - $856,000
$3,492/mo
Zestimate® history
Loading...
Owner options
Explore your selling options
What's special
OPEN HOUSE CANCELED! The first thing you'll notice in this large corner lot located in Chelmsford's desirable Hitchinpost neighborhood is the well maintained and care for lawn. Upon entering the front door and your attention is drawn to the tastefully upgraded kitchen. The first floor features and open concept "living area. "Hardwood floors through out the kitchen living room and dining area. Off of the dining area is a beautiful Sunroom tastefully decorated with shiplap accented wall and ceiling. Walking down the hall you'll notice the sliding barn door on the bathroom which features a linen closet and a ceramic tile floor. Hardwood floors in all three bedrooms. The lower level features a mudroom a full bathroom with laundry hook ups. Bonus room with a full size window which is being used as a bedroom. Good size family room that has a slider that opens up to a deck complete with a pergola overlooking a big yard enclosed behind a resin fence with a shed and a firepit.
Zillow last checked: 8 hours ago
Listing updated: August 01, 2023 at 07:09am
Listed by:
John Lynch 978-761-1502,
Keller Williams Realty - Merrimack 978-692-3280
Bought with:
Maureen Howe
ERA Key Realty Services
Source: MLS PIN,MLS#: 73123588
Facts & features
Interior
Bedrooms & bathrooms
- Bedrooms: 3
- Bathrooms: 2
- Full bathrooms: 2
Primary bedroom
- Features: Flooring - Hardwood
- Level: First
- Area: 150
- Dimensions: 10 x 15
Bedroom 2
- Features: Flooring - Hardwood
- Level: First
- Area: 117
- Dimensions: 9 x 13
Bedroom 3
- Features: Flooring - Hardwood
- Level: First
- Area: 99
- Dimensions: 9 x 11
Bathroom 1
- Level: First
Dining room
- Features: Flooring - Hardwood
- Level: First
- Area: 120
- Dimensions: 10 x 12
Family room
- Features: Bathroom - Full, Flooring - Hardwood, Flooring - Wall to Wall Carpet
- Level: Basement
- Area: 420
- Dimensions: 15 x 28
Kitchen
- Features: Flooring - Hardwood
- Level: First
- Area: 144
- Dimensions: 12 x 12
Living room
- Features: Flooring - Hardwood
- Level: First
- Area: 228
- Dimensions: 12 x 19
Heating
- Baseboard
Cooling
- Central Air
Appliances
- Included: Gas Water Heater, Range, Dishwasher, Trash Compactor
- Laundry: Bathroom - 3/4
Features
- Sun Room, Mud Room, Bonus Room
- Flooring: Wood, Carpet, Flooring - Hardwood, Flooring - Stone/Ceramic Tile, Laminate
- Basement: Walk-Out Access,Garage Access
- Number of fireplaces: 1
Interior area
- Total structure area: 2,098
- Total interior livable area: 2,098 sqft
Property
Parking
- Total spaces: 8
- Parking features: Under, Paved Drive, Off Street
- Attached garage spaces: 2
- Uncovered spaces: 6
Features
- Patio & porch: Deck
- Exterior features: Deck
Lot
- Size: 0.73 Acres
- Features: Corner Lot
Details
- Parcel number: 3906856
- Zoning: RB
Construction
Type & style
- Home type: SingleFamily
- Architectural style: Raised Ranch
- Property subtype: Single Family Residence
Materials
- Frame
- Foundation: Concrete Perimeter
- Roof: Shingle
Condition
- Year built: 1967
Utilities & green energy
- Sewer: Public Sewer
- Water: Public
- Utilities for property: for Gas Range
Community & neighborhood
Community
- Community features: Shopping, Park, Walk/Jog Trails
Location
- Region: Chelmsford
Price history
| Date | Event | Price |
|---|---|---|
| 7/27/2023 | Sold | $762,000+9%$363/sqft |
Source: MLS PIN #73123588 Report a problem | ||
| 6/19/2023 | Contingent | $699,000$333/sqft |
Source: MLS PIN #73123588 Report a problem | ||
| 6/12/2023 | Listed for sale | $699,000+236.4%$333/sqft |
Source: MLS PIN #73123588 Report a problem | ||
| 8/28/1997 | Sold | $207,800$99/sqft |
Source: Public Record Report a problem | ||
Public tax history
| Year | Property taxes | Tax assessment |
|---|---|---|
| 2025 | $9,118 +4% | $656,000 +1.9% |
| 2024 | $8,766 +3% | $643,600 +8.7% |
| 2023 | $8,508 +8.1% | $592,100 +18.7% |
Find assessor info on the county website
Neighborhood: Hitchingpost
Nearby schools
GreatSchools rating
- 7/10Col Moses Parker SchoolGrades: 5-8Distance: 1.5 mi
- 8/10Chelmsford High SchoolGrades: 9-12Distance: 1.8 mi
- 7/10Byam SchoolGrades: K-4Distance: 1.7 mi
Get a cash offer in 3 minutes
Find out how much your home could sell for in as little as 3 minutes with a no-obligation cash offer.
Estimated market value$815,100
Get a cash offer in 3 minutes
Find out how much your home could sell for in as little as 3 minutes with a no-obligation cash offer.
Estimated market value
$815,100
