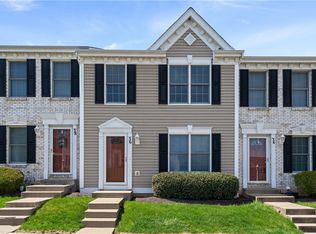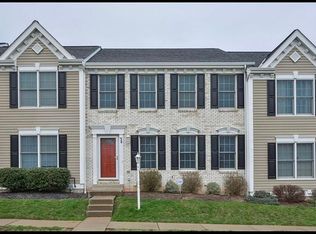Beautiful townhome in Castleview Estates. Brick front, end unit with many upgrades. Open floor plan with spacious living room leading to bright kitchen with cherry cabinetry, stainless steel appliances, center island and granite counters. Kitchen is open to the dining room and bay window with the access to the rear deck. Open hand rail staircase leads to the second floor. Upstairs features spacious master bedroom suite. Soak in bath tub with ceramic surround, dual sink vanity and separate shower enclosure awaits you in the master bathroom. Two other ample size bedrooms and full bathroom complete the second floor. Finished lower level offers extra entertaining space. Castleview Estates is a convenient, maintenance free community located near the major highways with easy access to I 79 North and South.
This property is off market, which means it's not currently listed for sale or rent on Zillow. This may be different from what's available on other websites or public sources.


