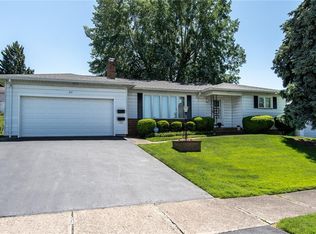Closed
$280,000
38 Case Ter, Rochester, NY 14609
3beds
1,658sqft
Single Family Residence
Built in 1960
9,583.2 Square Feet Lot
$292,500 Zestimate®
$169/sqft
$1,905 Estimated rent
Home value
$292,500
$275,000 - $313,000
$1,905/mo
Zestimate® history
Loading...
Owner options
Explore your selling options
What's special
Welcome to this beautifully maintained 1,658 sq. ft. brick ranch, nestled in the heart of East Irondequoit! This inviting 3-bedroom home offers the perfect blend of classic charm and opportunity to make it your own. Step inside to discover a bright and spacious living area, complemented by hardwood floors and large windows that fill the space with natural light. The well-appointed kitchen offers plenty of counter space and storage, making meal preparation a breeze. A highlight of the main level is the sunroom, perfect for enjoying morning coffee or relaxing with a book while overlooking the expansive backyard. The finished walkout basement provides additional living space—ideal for a family room, home office, or even an in-law suite featuring a second kitchen and opportunity for a second full bath! Outside, the generous backyard is ready for summer gatherings, gardening, or simply unwinding in your own private oasis. Conveniently located near shopping, dining, parks, this home offers both comfort and accessibility. Don't miss this opportunity—schedule your showing today! Delayed negotiations until 3/31 at 2pm.
Zillow last checked: 8 hours ago
Listing updated: May 15, 2025 at 01:17pm
Listed by:
Sharon M. Quataert 585-900-1111,
Sharon Quataert Realty
Bought with:
Jenalee M Herb, 10301217143
Howard Hanna
Source: NYSAMLSs,MLS#: R1595419 Originating MLS: Rochester
Originating MLS: Rochester
Facts & features
Interior
Bedrooms & bathrooms
- Bedrooms: 3
- Bathrooms: 1
- Full bathrooms: 1
- Main level bathrooms: 1
- Main level bedrooms: 3
Heating
- Gas, Forced Air
Cooling
- Central Air
Appliances
- Included: Dishwasher, Gas Oven, Gas Range, Gas Water Heater, Microwave, Refrigerator, Washer
- Laundry: In Basement
Features
- Ceiling Fan(s), Dining Area, Den, Eat-in Kitchen, Separate/Formal Living Room, Sliding Glass Door(s), Second Kitchen, Skylights, Bedroom on Main Level, Main Level Primary
- Flooring: Carpet, Hardwood, Tile, Varies
- Doors: Sliding Doors
- Windows: Skylight(s)
- Basement: Full,Finished,Walk-Out Access,Sump Pump
- Number of fireplaces: 2
Interior area
- Total structure area: 1,658
- Total interior livable area: 1,658 sqft
Property
Parking
- Total spaces: 2
- Parking features: Attached, Garage, Driveway
- Attached garage spaces: 2
Features
- Levels: One
- Stories: 1
- Exterior features: Blacktop Driveway, Enclosed Porch, Fence, Porch
- Fencing: Partial
Lot
- Size: 9,583 sqft
- Dimensions: 80 x 120
- Features: Rectangular, Rectangular Lot, Residential Lot
Details
- Additional structures: Shed(s), Storage
- Parcel number: 2634000921900001009000
- Special conditions: Standard
Construction
Type & style
- Home type: SingleFamily
- Architectural style: Ranch
- Property subtype: Single Family Residence
Materials
- Brick, Copper Plumbing
- Foundation: Block
- Roof: Asphalt
Condition
- Resale
- Year built: 1960
Utilities & green energy
- Electric: Circuit Breakers
- Sewer: Connected
- Water: Connected, Public
- Utilities for property: Cable Available, Sewer Connected, Water Connected
Community & neighborhood
Location
- Region: Rochester
- Subdivision: North Hillssections 03&4
Other
Other facts
- Listing terms: Cash,Conventional,FHA,VA Loan
Price history
| Date | Event | Price |
|---|---|---|
| 5/14/2025 | Sold | $280,000+12%$169/sqft |
Source: | ||
| 4/8/2025 | Pending sale | $249,900$151/sqft |
Source: | ||
| 4/1/2025 | Contingent | $249,900$151/sqft |
Source: | ||
| 3/25/2025 | Listed for sale | $249,900$151/sqft |
Source: | ||
Public tax history
| Year | Property taxes | Tax assessment |
|---|---|---|
| 2024 | -- | $194,000 |
| 2023 | -- | $194,000 +40.5% |
| 2022 | -- | $138,100 |
Find assessor info on the county website
Neighborhood: 14609
Nearby schools
GreatSchools rating
- 4/10Laurelton Pardee Intermediate SchoolGrades: 3-5Distance: 0.2 mi
- 5/10East Irondequoit Middle SchoolGrades: 6-8Distance: 0.5 mi
- 6/10Eastridge Senior High SchoolGrades: 9-12Distance: 1.4 mi
Schools provided by the listing agent
- District: East Irondequoit
Source: NYSAMLSs. This data may not be complete. We recommend contacting the local school district to confirm school assignments for this home.
