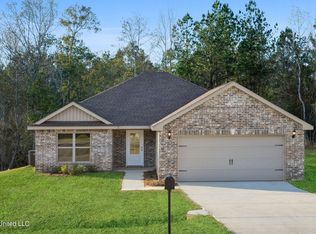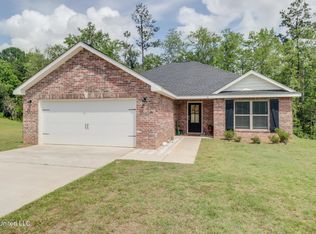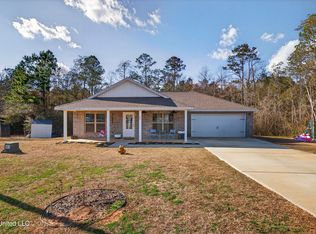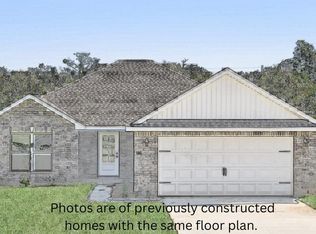Closed
Price Unknown
38 Cascade Cv, Perkinston, MS 39573
3beds
1,485sqft
Residential, Single Family Residence
Built in 2022
0.55 Acres Lot
$220,300 Zestimate®
$--/sqft
$1,845 Estimated rent
Home value
$220,300
Estimated sales range
Not available
$1,845/mo
Zestimate® history
Loading...
Owner options
Explore your selling options
What's special
Step into this charming 3-bedroom, 2-bathroom home, where comfort meets modern living. Located in a peaceful neighborhood, this inviting property offers a quite retreat with the convenience of nearby amenities. As you approach, you'll be welcomed by a very well cared-for front yard and a generous two-car garage.
Inside, you'll find a bright and spacious living room, flooded with natural light from large windows that showcase the elegant, neutral color scheme and contemporary finishes. The open-concept kitchen is designed with the home chef in mind, featuring sleek stainless steel appliances, stunning granite countertops, and abundant white cabinetry. The adjacent dining area offers a great space for family gatherings or entertaining friends.
The master suite serves as a peaceful haven, complete with a tray ceiling and an en-suite bathroom featuring dual vanities, a walk-in shower, and tasteful fixtures. Two additional bedrooms offer plenty of space for family, guests, or a home office, while the second bathroom boasts modern tiling and a spacious layout. The home also includes a practical laundry room for added convenience.
Outside, the backyard has a beautiful covered porch that is perfect for outdoor fun and BBQ's with friends or family. Located near shops, parks, and schools, this home is the perfect balance of serenity and accessibility. Don't miss the chance to call this delightful home your own—schedule a tour today!
Zillow last checked: 9 hours ago
Listing updated: May 12, 2025 at 01:40pm
Listed by:
Sha Marie Stark 850-572-7232,
NextHome Simplicity (BOF)
Bought with:
Kayla Martello, S51526
Stars and Stripes Realty, LLC.
Source: MLS United,MLS#: 4105523
Facts & features
Interior
Bedrooms & bathrooms
- Bedrooms: 3
- Bathrooms: 2
- Full bathrooms: 2
Heating
- Central, See Remarks
Cooling
- Central Air, See Remarks
Appliances
- Included: Dishwasher, Electric Range, Refrigerator
- Laundry: Laundry Room
Features
- Double Vanity, Open Floorplan, See Remarks
- Flooring: Vinyl, See Remarks
- Has fireplace: No
Interior area
- Total structure area: 1,485
- Total interior livable area: 1,485 sqft
Property
Parking
- Total spaces: 2
- Parking features: See Remarks, Concrete
- Garage spaces: 2
- Carport spaces: 2
- Covered spaces: 4
Features
- Levels: One
- Stories: 1
- Patio & porch: Rear Porch, See Remarks
- Exterior features: See Remarks
Lot
- Size: 0.55 Acres
Details
- Parcel number: 093 07007.073
Construction
Type & style
- Home type: SingleFamily
- Property subtype: Residential, Single Family Residence
Materials
- Siding, See Remarks
- Foundation: Slab, See Remarks
- Roof: Shingle,See Remarks
Condition
- New construction: No
- Year built: 2022
Utilities & green energy
- Sewer: Public Sewer, See Remarks
- Water: Public, See Remarks
- Utilities for property: Electricity Connected, Sewer Connected, Water Connected, See Remarks
Community & neighborhood
Location
- Region: Perkinston
- Subdivision: McHenry Hill
Price history
| Date | Event | Price |
|---|---|---|
| 5/6/2025 | Sold | -- |
Source: MLS United #4105523 Report a problem | ||
| 4/4/2025 | Pending sale | $216,500$146/sqft |
Source: MLS United #4105523 Report a problem | ||
| 4/1/2025 | Price change | $216,500-0.7%$146/sqft |
Source: MLS United #4105523 Report a problem | ||
| 3/4/2025 | Listed for sale | $218,000+5.9%$147/sqft |
Source: MLS United #4105523 Report a problem | ||
| 7/13/2023 | Listing removed | -- |
Source: Pearl River County BOR #176520 Report a problem | ||
Public tax history
| Year | Property taxes | Tax assessment |
|---|---|---|
| 2024 | $1,561 +2844.2% | $13,069 +3385.1% |
| 2023 | $53 +2.3% | $375 |
| 2022 | $52 +9.2% | $375 |
Find assessor info on the county website
Neighborhood: 39573
Nearby schools
GreatSchools rating
- 7/10Perkinston Elementary SchoolGrades: K-5Distance: 5.3 mi
- 7/10Stone Middle SchoolGrades: 6-8Distance: 9.7 mi
- 8/10Stone High SchoolGrades: 9-12Distance: 10.1 mi
Sell for more on Zillow
Get a Zillow Showcase℠ listing at no additional cost and you could sell for .
$220,300
2% more+$4,406
With Zillow Showcase(estimated)$224,706



