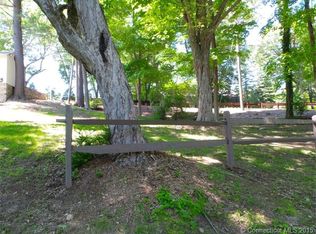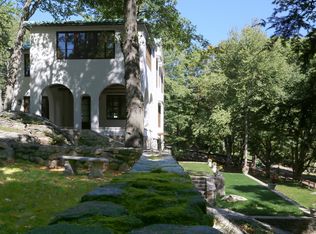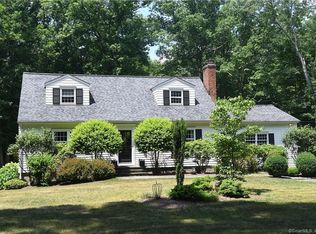For the sophisticated buyer!! Stunning, renovated "1829 Curtis Wood Barn" home situated on 2.4 private acres in convenient Weston location. This home is a perfect NY weekend getaway retreat or an entertainers dream home!! The Belgium block driveway & cobble stone courtyard upon your arrival, sets the tone for this distinguished home. Attention to detail throughout! Large, open floor plan with cathedral ceilings, exposed beams, (2) floor to ceiling stone fireplaces, French doors, beautiful hardwood floors and numerous stone patios / balconies throughout this masterpiece of a home. Enjoy the chef's white Kitchen with black soap stone counter tops, enormous island, Wolfe stove and Subzero refrigerator. Spend cold nights by one of the gorgeous stone fireplaces or warm nights on the newer (1 year old) deck that sits right off the dramatic Great Room with cathedral ceilings and transom windows, allowing for light and views to come in. The Master Bedroom Suite , on the upper level, is nothing short of a spa-like retreat with a fireplace, vaulted ceiling, French doors that lead to a private balcony, walk-in closet and a master Bath fit for a king and queen with a soaking tub, steam shower & water closet. Main level Butler's Pantry w/built-ins & washer/dryer. Lower level Rec room w/ bar, Bedrooms, and 3 full Baths. Step into this home and make your visions your reality!!! Home being sold "As Is". * Home subject to short sale approval* Home being sold as is.
This property is off market, which means it's not currently listed for sale or rent on Zillow. This may be different from what's available on other websites or public sources.


